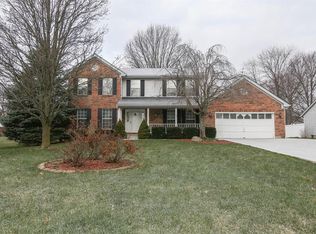Sold for $399,000 on 07/30/25
$399,000
9605 Snider Rd, Mason, OH 45040
4beds
2,010sqft
Single Family Residence
Built in 1990
0.31 Acres Lot
$406,900 Zestimate®
$199/sqft
$2,769 Estimated rent
Home value
$406,900
$366,000 - $452,000
$2,769/mo
Zestimate® history
Loading...
Owner options
Explore your selling options
What's special
New Price Alert...Step into a beautifully renovated retreat in Deerfield Township where modern living meets thoughtful design! This complete 4-bedroom, 3-bath home boasts a first-floor master suite with a convenient laundry area, an updated gourmet kitchen, and chic baths that radiate style. New flooring graces the second level while the main floor shines with pristine finishes. Enjoy peace of mind with newer windows, gutters, deck, and sump pump, along with a well-maintained roof, HVAC, and water heater. Set on a fantastic, level lot with a new privacy fence and French drains, this property is perfectly located near shopping, dining, and parksall without the burden of city taxes or an HOA, and served by Mason City Schools. Come see the vibrant details and envision your next chapter in this stunning home!
Zillow last checked: 8 hours ago
Listing updated: August 06, 2025 at 12:21pm
Listed by:
Mark J Rankin 513-807-0334,
Keller Williams Seven Hills Re 513-371-5070
Bought with:
Kasey M Kramer, 2016000415
Sibcy Cline, Inc.
Source: Cincy MLS,MLS#: 1836212 Originating MLS: Cincinnati Area Multiple Listing Service
Originating MLS: Cincinnati Area Multiple Listing Service

Facts & features
Interior
Bedrooms & bathrooms
- Bedrooms: 4
- Bathrooms: 3
- Full bathrooms: 2
- 1/2 bathrooms: 1
Primary bedroom
- Features: Bath Adjoins, Walk-In Closet(s), Window Treatment, Wood Floor, Other
- Level: First
- Area: 192
- Dimensions: 16 x 12
Bedroom 2
- Level: Second
- Area: 130
- Dimensions: 13 x 10
Bedroom 3
- Level: Second
- Area: 110
- Dimensions: 11 x 10
Bedroom 4
- Level: Second
- Area: 100
- Dimensions: 10 x 10
Bedroom 5
- Area: 0
- Dimensions: 0 x 0
Primary bathroom
- Features: Tile Floor, Tub w/Shower, Marb/Gran/Slate
Bathroom 1
- Features: Full
- Level: Second
Bathroom 2
- Features: Full
- Level: Second
Bathroom 3
- Features: Partial
- Level: First
Dining room
- Features: Chair Rail, Laminate Floor, Chandelier
- Level: First
- Area: 168
- Dimensions: 14 x 12
Family room
- Area: 0
- Dimensions: 0 x 0
Kitchen
- Features: Eat-in Kitchen, Fireplace, Walkout, Wood Cabinets, Laminate Floor, Marble/Granite/Slate
- Area: 28
- Dimensions: 14 x 2
Living room
- Features: Laminate Floor
- Area: 228
- Dimensions: 19 x 12
Office
- Area: 0
- Dimensions: 0 x 0
Heating
- Forced Air, Gas
Cooling
- Central Air
Appliances
- Included: Dishwasher, Disposal, Oven/Range, Refrigerator, Gas Water Heater
Features
- Vaulted Ceiling(s), Recessed Lighting
- Doors: Multi Panel Doors
- Windows: Vinyl
- Basement: Full,Concrete,Unfinished,Glass Blk Wind
- Number of fireplaces: 1
- Fireplace features: Gas, Kitchen
Interior area
- Total structure area: 2,010
- Total interior livable area: 2,010 sqft
Property
Parking
- Total spaces: 2
- Parking features: Driveway
- Garage spaces: 2
- Has uncovered spaces: Yes
Features
- Levels: Two
- Stories: 2
- Patio & porch: Deck, Porch
- Exterior features: Other
- Fencing: Privacy
Lot
- Size: 0.31 Acres
- Dimensions: 78 x 175
- Features: Less than .5 Acre
Details
- Parcel number: 1502426026
- Zoning description: Residential
Construction
Type & style
- Home type: SingleFamily
- Architectural style: Traditional
- Property subtype: Single Family Residence
Materials
- Stone
- Foundation: Concrete Perimeter
- Roof: Shingle
Condition
- New construction: No
- Year built: 1990
Utilities & green energy
- Electric: 220 Volts
- Gas: Natural
- Sewer: Public Sewer
- Water: Public
Community & neighborhood
Security
- Security features: Smoke Alarm
Location
- Region: Mason
HOA & financial
HOA
- Has HOA: No
Other
Other facts
- Listing terms: No Special Financing,Conventional
Price history
| Date | Event | Price |
|---|---|---|
| 7/30/2025 | Sold | $399,000-5%$199/sqft |
Source: | ||
| 6/30/2025 | Pending sale | $419,900$209/sqft |
Source: | ||
| 6/25/2025 | Price change | $419,900-6.7%$209/sqft |
Source: | ||
| 6/3/2025 | Price change | $449,900-2.2%$224/sqft |
Source: | ||
| 4/30/2025 | Price change | $459,900-2.1%$229/sqft |
Source: | ||
Public tax history
| Year | Property taxes | Tax assessment |
|---|---|---|
| 2024 | $4,581 +4.7% | $117,480 +25.6% |
| 2023 | $4,375 +1.8% | $93,530 |
| 2022 | $4,299 -4.7% | $93,530 |
Find assessor info on the county website
Neighborhood: 45040
Nearby schools
GreatSchools rating
- NAWestern Row Elementary SchoolGrades: 3Distance: 2.6 mi
- 7/10Mason Middle SchoolGrades: 7-8Distance: 3.5 mi
- 9/10William Mason High SchoolGrades: 9-12Distance: 3.9 mi
Get a cash offer in 3 minutes
Find out how much your home could sell for in as little as 3 minutes with a no-obligation cash offer.
Estimated market value
$406,900
Get a cash offer in 3 minutes
Find out how much your home could sell for in as little as 3 minutes with a no-obligation cash offer.
Estimated market value
$406,900
