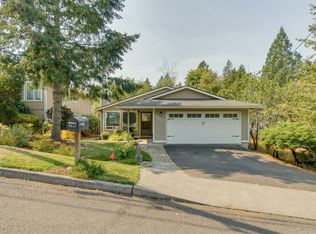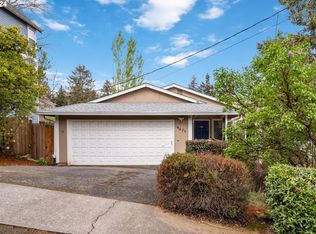Beautifully remodeled home on corner lot located in the heart of SW Portland just minutes from downtown. Upgrades include full kitchen remodel with handcrafted maple cabinetry & SS appliances, LVP flooring, interior/exterior paint, roof, garage door, cedar fence, composite deck & more! Gorgeous yard with private fenced areas in front & back, large raised bed perfect for urban gardeners, & sauna room accessible from Master sitting porch.
This property is off market, which means it's not currently listed for sale or rent on Zillow. This may be different from what's available on other websites or public sources.

