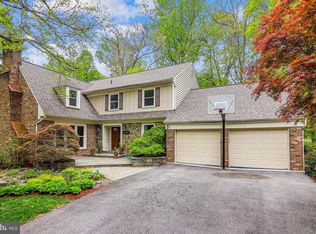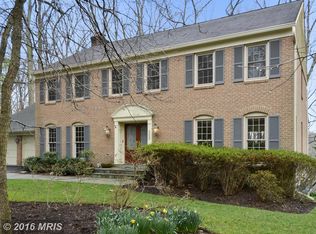Sold for $1,207,000
$1,207,000
9605 Reach Rd, Rockville, MD 20854
6beds
3,760sqft
Single Family Residence
Built in 1983
0.29 Acres Lot
$1,215,500 Zestimate®
$321/sqft
$5,503 Estimated rent
Home value
$1,215,500
$1.12M - $1.32M
$5,503/mo
Zestimate® history
Loading...
Owner options
Explore your selling options
What's special
Exquisite 6 Bedrooms, 4 full baths, 2 half baths, Colonial in desirable Fallsreach community. Featuring almost 5,000 square feet of Executive style living. The main level features an inviting foyer leading to a great living room to entertain and an abundance of natural light. Office and separate family room with wood burning fireplace on the main level. The kitchen features a breakfast area with bay window, cooking island with grill and downdraft ventilation. Newer stainless steel appliances, great counter space, double door pantry and plenty of cabinet space. Large deck overlooking the trees and greenery. Screened in porch just off the kitchen. Upper level features 4 spacious bedrooms, great closet space, 2 full baths, powder room and laundry room. Staircase overlooks the foyer. Master bedroom has his and hers closets, double sinks, spacious soaking tub and separate water closet. Lower level features 2 spacious bedrooms, each with its own bath, wet bar and walk-out the sliding doors to the spacious yard backing up to the trees and private space. 2 car oversized garage. NEWER ROOF, HVAC, HWH Schedule to see this home today!
Zillow last checked: 8 hours ago
Listing updated: October 06, 2025 at 04:13pm
Listed by:
Mr. Rick Wright 301-461-8208,
REMAX Platinum Realty
Bought with:
Dawn Pace, SP98370889
Compass
Source: Bright MLS,MLS#: MDMC2182174
Facts & features
Interior
Bedrooms & bathrooms
- Bedrooms: 6
- Bathrooms: 6
- Full bathrooms: 4
- 1/2 bathrooms: 2
- Main level bathrooms: 1
Basement
- Area: 1530
Heating
- Central, Natural Gas
Cooling
- Central Air, Electric
Appliances
- Included: Microwave, Down Draft, Cooktop, Dishwasher, Disposal, Dryer, Extra Refrigerator/Freezer, Oven, Refrigerator, Washer, Gas Water Heater
- Laundry: Has Laundry, Upper Level
Features
- Attic, Soaking Tub, Bathroom - Tub Shower, Breakfast Area, Built-in Features, Curved Staircase, Dining Area, Floor Plan - Traditional, Eat-in Kitchen, Kitchen Island, Upgraded Countertops, Walk-In Closet(s), Bar
- Flooring: Hardwood, Ceramic Tile, Carpet, Wood
- Doors: Sliding Glass
- Windows: Double Hung, Insulated Windows, Screens
- Basement: Full,Finished,Heated,Improved,Interior Entry,Exterior Entry,Rear Entrance,Walk-Out Access,Windows
- Number of fireplaces: 1
- Fireplace features: Wood Burning
Interior area
- Total structure area: 4,590
- Total interior livable area: 3,760 sqft
- Finished area above ground: 3,060
- Finished area below ground: 700
Property
Parking
- Total spaces: 4
- Parking features: Garage Door Opener, Garage Faces Front, Attached, Driveway, Off Street
- Attached garage spaces: 2
- Uncovered spaces: 2
Accessibility
- Accessibility features: Stair Lift
Features
- Levels: Three
- Stories: 3
- Pool features: None
- Has view: Yes
- View description: Trees/Woods
Lot
- Size: 0.29 Acres
Details
- Additional structures: Above Grade, Below Grade
- Parcel number: 161001866257
- Zoning: R200
- Special conditions: Standard
Construction
Type & style
- Home type: SingleFamily
- Architectural style: Colonial
- Property subtype: Single Family Residence
Materials
- Brick
- Foundation: Concrete Perimeter
Condition
- Excellent
- New construction: No
- Year built: 1983
Details
- Builder name: MITCHELL & BEST
Utilities & green energy
- Sewer: Public Sewer
- Water: Public
Community & neighborhood
Security
- Security features: Carbon Monoxide Detector(s), Smoke Detector(s)
Location
- Region: Rockville
- Subdivision: Fallsreach
HOA & financial
HOA
- Has HOA: Yes
- HOA fee: $100 monthly
Other
Other facts
- Listing agreement: Exclusive Right To Sell
- Listing terms: Cash,Conventional,FHA,VA Loan
- Ownership: Fee Simple
Price history
| Date | Event | Price |
|---|---|---|
| 10/6/2025 | Sold | $1,207,000-10.6%$321/sqft |
Source: | ||
| 8/22/2025 | Contingent | $1,350,000$359/sqft |
Source: | ||
| 6/30/2025 | Price change | $1,350,000-10%$359/sqft |
Source: | ||
| 5/22/2025 | Listed for sale | $1,500,000$399/sqft |
Source: | ||
| 4/26/2023 | Listing removed | -- |
Source: Zillow Rentals Report a problem | ||
Public tax history
| Year | Property taxes | Tax assessment |
|---|---|---|
| 2025 | $12,905 +8.1% | $1,120,800 +8.1% |
| 2024 | $11,933 +8.8% | $1,036,567 +8.8% |
| 2023 | $10,973 +14.5% | $952,333 +9.7% |
Find assessor info on the county website
Neighborhood: 20854
Nearby schools
GreatSchools rating
- 9/10Beverly Farms Elementary SchoolGrades: PK-5Distance: 1.2 mi
- 9/10Herbert Hoover Middle SchoolGrades: 6-8Distance: 1.3 mi
- 9/10Winston Churchill High SchoolGrades: 9-12Distance: 1.6 mi
Schools provided by the listing agent
- Elementary: Beverly Farms
- Middle: Herbert Hoover
- High: Winston Churchill
- District: Montgomery County Public Schools
Source: Bright MLS. This data may not be complete. We recommend contacting the local school district to confirm school assignments for this home.

Get pre-qualified for a loan
At Zillow Home Loans, we can pre-qualify you in as little as 5 minutes with no impact to your credit score.An equal housing lender. NMLS #10287.

