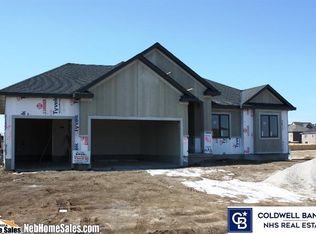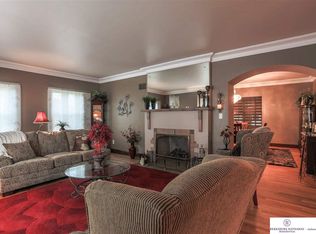Sold for $290,000 on 11/15/24
$290,000
9605 N 30th St, Omaha, NE 68112
4beds
2,283sqft
Single Family Residence
Built in 1950
0.27 Acres Lot
$300,000 Zestimate®
$127/sqft
$2,285 Estimated rent
Maximize your home sale
Get more eyes on your listing so you can sell faster and for more.
Home value
$300,000
$276,000 - $327,000
$2,285/mo
Zestimate® history
Loading...
Owner options
Explore your selling options
What's special
Welcome to this charming brick ranch in the heart of Wyman Heights, more than just a home—it's a lifestyle. Perched on over 1/4 acre of beautifully terraced land, this W/O ranch offers stunning views of the Missouri River and the iconic Mormon Bridge. Step inside to the warmth of wood floors, elegance of architecturally rounded corners, and charm of two brick hearths framed by built-in shelving. Large windows flood the space with natural light, making every room feel open and inviting. Imagine preparing meals in the spacious eat-in kitchen, complete with tile backsplash, abundant storage, and a picture-perfect view of the river valley. Expand your living space downstairs with a cozy family room, 4th bedroom, bonus room, and updated 3/4 bath. What a great retreat for family or guests. This home is nestled in a closely-knit community, offering easy access to downtown Omaha, major highways, Eppley Airfield, and nearby parks, ideal for hiking, boating or just soaking in nature's beauty!
Zillow last checked: 8 hours ago
Listing updated: November 18, 2024 at 10:59am
Listed by:
Gillian Hanus 402-681-2482,
Nebraska Realty
Bought with:
Marge Leaders, 20060901
NP Dodge RE Sales Inc Co Bluff
Source: GPRMLS,MLS#: 22425710
Facts & features
Interior
Bedrooms & bathrooms
- Bedrooms: 4
- Bathrooms: 2
- Full bathrooms: 1
- 3/4 bathrooms: 1
- Main level bathrooms: 1
Primary bedroom
- Features: Wall/Wall Carpeting, Window Covering
- Level: Main
- Area: 168.14
- Dimensions: 14 x 12.01
Bedroom 2
- Features: Wall/Wall Carpeting, Window Covering, Ceiling Fan(s)
- Level: Main
- Area: 120.46
- Dimensions: 12.01 x 10.03
Bedroom 3
- Features: Wall/Wall Carpeting, Window Covering
- Level: Main
- Area: 90.64
- Dimensions: 10.06 x 9.01
Bedroom 4
- Features: Wall/Wall Carpeting, Window Covering, Egress Window
- Level: Basement
- Area: 104.97
- Dimensions: 13.04 x 8.05
Kitchen
- Features: Wood Floor, Ceiling Fan(s), Dining Area
- Level: Main
- Area: 171.11
- Dimensions: 17.06 x 10.03
Living room
- Features: Wood Floor, Window Covering, Fireplace
- Level: Main
- Area: 275.2
- Dimensions: 21.04 x 13.08
Basement
- Area: 1376
Heating
- Natural Gas, None
Cooling
- Central Air
Appliances
- Included: Humidifier, Range, Dishwasher, Disposal, Microwave
Features
- Ceiling Fan(s)
- Flooring: Wood, Carpet, Ceramic Tile
- Windows: Window Coverings, LL Daylight Windows
- Basement: Daylight,Egress,Walk-Out Access,Partially Finished
- Number of fireplaces: 2
- Fireplace features: Recreation Room, Living Room, Wood Burning
Interior area
- Total structure area: 2,283
- Total interior livable area: 2,283 sqft
- Finished area above ground: 1,376
- Finished area below ground: 907
Property
Parking
- Total spaces: 2
- Parking features: Attached, Garage Door Opener
- Attached garage spaces: 2
Features
- Patio & porch: Porch, Patio
- Fencing: Chain Link,Wood,Partial
Lot
- Size: 0.27 Acres
- Dimensions: 75 x 150 x 75.8 x 161
- Features: Over 1/4 up to 1/2 Acre, City Lot
Details
- Parcel number: 2545520000
Construction
Type & style
- Home type: SingleFamily
- Architectural style: Ranch
- Property subtype: Single Family Residence
Materials
- Stucco, Brick/Other
- Foundation: Block
- Roof: Composition
Condition
- Not New and NOT a Model
- New construction: No
- Year built: 1950
Utilities & green energy
- Sewer: Public Sewer
- Water: Public
- Utilities for property: Electricity Available, Natural Gas Available, Water Available, Sewer Available
Community & neighborhood
Location
- Region: Omaha
- Subdivision: Wyman Heights
Other
Other facts
- Listing terms: VA Loan,FHA,Conventional,Cash
- Ownership: Fee Simple
Price history
| Date | Event | Price |
|---|---|---|
| 11/15/2024 | Sold | $290,000$127/sqft |
Source: | ||
| 10/10/2024 | Pending sale | $290,000$127/sqft |
Source: | ||
| 10/7/2024 | Listed for sale | $290,000+34.9%$127/sqft |
Source: | ||
| 2/4/2021 | Sold | $215,000$94/sqft |
Source: | ||
| 12/2/2020 | Listed for sale | $215,000$94/sqft |
Source: WHY USA Independent Brokers Re #22029294 | ||
Public tax history
| Year | Property taxes | Tax assessment |
|---|---|---|
| 2024 | $4,079 +2.7% | $242,300 +28.7% |
| 2023 | $3,971 -1.2% | $188,200 |
| 2022 | $4,017 +4.6% | $188,200 +3.7% |
Find assessor info on the county website
Neighborhood: Ponca Hills
Nearby schools
GreatSchools rating
- 6/10Ponca Elementary SchoolGrades: PK-5Distance: 1.2 mi
- 3/10Nathan Hale Magnet Middle SchoolGrades: 6-8Distance: 3 mi
- 1/10Omaha North Magnet High SchoolGrades: 9-12Distance: 3.5 mi
Schools provided by the listing agent
- Elementary: Ponca
- Middle: Hale
- High: North
- District: Omaha
Source: GPRMLS. This data may not be complete. We recommend contacting the local school district to confirm school assignments for this home.

Get pre-qualified for a loan
At Zillow Home Loans, we can pre-qualify you in as little as 5 minutes with no impact to your credit score.An equal housing lender. NMLS #10287.
Sell for more on Zillow
Get a free Zillow Showcase℠ listing and you could sell for .
$300,000
2% more+ $6,000
With Zillow Showcase(estimated)
$306,000
