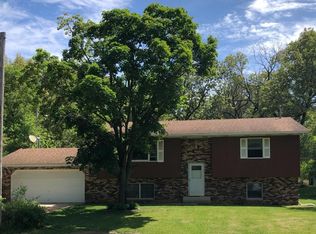Closed
$268,660
9605 Middlesex Rd, Demotte, IN 46310
2beds
2,036sqft
Single Family Residence
Built in 1979
0.46 Acres Lot
$271,700 Zestimate®
$132/sqft
$1,828 Estimated rent
Home value
$271,700
Estimated sales range
Not available
$1,828/mo
Zestimate® history
Loading...
Owner options
Explore your selling options
What's special
REDUCED !!! Seller says MOVE IT! A Very Well Maintained, Split-Level Home with 3 Bedrooms and 2 Baths. Nice Country Kitchen that opens to a deck overlooking the backyard and it is Perfect for outdoor dining or entertaining. Mature Shade Trees, a quiet subdivision, close to major highways for an easy commute, Kankakee Valley School System and affordable taxes. 2 car attached Garage with an automatic door opener. Daylight windows in the Lower Level. Spacious open area makes a great Gathering Room or Perfect for entertaining and Game Nights. Lower Level has access to the Garage. Nearly half an acre. Come take a look.
Zillow last checked: 8 hours ago
Listing updated: May 12, 2025 at 09:21am
Listed by:
Dory Lovely,
McColly Real Estate 219-987-4499
Bought with:
Kyle Mack, RB24002172
RE/MAX Executives
Source: NIRA,MLS#: 815133
Facts & features
Interior
Bedrooms & bathrooms
- Bedrooms: 2
- Bathrooms: 2
- Full bathrooms: 1
- 3/4 bathrooms: 1
Primary bedroom
- Area: 127.6
- Dimensions: 11.6 x 11.0
Bedroom 2
- Area: 116.6
- Dimensions: 10.6 x 11.0
Bedroom 3
- Area: 116.6
- Dimensions: 10.6 x 11.0
Family room
- Area: 506
- Dimensions: 22.0 x 23.0
Kitchen
- Area: 156
- Dimensions: 13.0 x 12.0
Laundry
- Area: 220
- Dimensions: 20.0 x 11.0
Living room
- Area: 224
- Dimensions: 14.0 x 16.0
Heating
- Forced Air
Appliances
- Included: Built-In Gas Range, Refrigerator, Washer, Dishwasher, Dryer
- Laundry: Gas Dryer Hookup, Washer Hookup, Lower Level
Features
- Country Kitchen, Eat-in Kitchen
- Has basement: No
- Has fireplace: No
Interior area
- Total structure area: 2,036
- Total interior livable area: 2,036 sqft
- Finished area above ground: 1,018
Property
Parking
- Total spaces: 2
- Parking features: Driveway, Garage Faces Front, Garage Door Opener
- Garage spaces: 2
- Has uncovered spaces: Yes
Features
- Levels: Two
- Patio & porch: Deck
- Exterior features: None
- Pool features: None
- Fencing: None
- Has view: Yes
- View description: Neighborhood
Lot
- Size: 0.46 Acres
- Dimensions: 100 x 200
- Features: Landscaped
Details
- Parcel number: 371207000006007024
- Zoning description: residential
Construction
Type & style
- Home type: SingleFamily
- Property subtype: Single Family Residence
Condition
- New construction: No
- Year built: 1979
Utilities & green energy
- Electric: 100 Amp Service
- Sewer: Septic Tank
- Water: Well
Community & neighborhood
Community
- Community features: None
Location
- Region: Demotte
- Subdivision: Candlewood Village
Other
Other facts
- Listing agreement: Exclusive Right To Sell
- Listing terms: Cash,VA Loan,USDA Loan,FHA,Conventional
- Road surface type: Paved
Price history
| Date | Event | Price |
|---|---|---|
| 5/12/2025 | Sold | $268,660+1%$132/sqft |
Source: | ||
| 4/15/2025 | Pending sale | $266,000$131/sqft |
Source: | ||
| 4/7/2025 | Price change | $266,000-3.9%$131/sqft |
Source: | ||
| 2/24/2025 | Price change | $276,900-2.8%$136/sqft |
Source: | ||
| 1/20/2025 | Listed for sale | $284,900$140/sqft |
Source: | ||
Public tax history
| Year | Property taxes | Tax assessment |
|---|---|---|
| 2024 | $719 +9.1% | $200,800 +13.1% |
| 2023 | $659 +10.6% | $177,600 +19.4% |
| 2022 | $596 -4.8% | $148,800 +11.1% |
Find assessor info on the county website
Neighborhood: Roselawn
Nearby schools
GreatSchools rating
- 7/10DeMotte Elementary SchoolGrades: PK-3Distance: 4.5 mi
- 5/10Kankakee Valley Middle SchoolGrades: 6-8Distance: 24.8 mi
- 8/10Kankakee Valley High SchoolGrades: 9-12Distance: 8.1 mi
Schools provided by the listing agent
- Elementary: DeMotte Elementary School
- High: Kankakee Valley High School
Source: NIRA. This data may not be complete. We recommend contacting the local school district to confirm school assignments for this home.
Get a cash offer in 3 minutes
Find out how much your home could sell for in as little as 3 minutes with a no-obligation cash offer.
Estimated market value$271,700
Get a cash offer in 3 minutes
Find out how much your home could sell for in as little as 3 minutes with a no-obligation cash offer.
Estimated market value
$271,700
