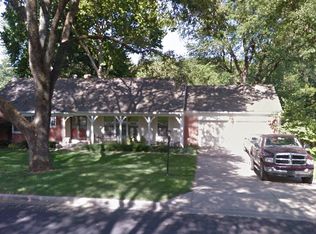Sold
Price Unknown
9605 Manor Rd, Leawood, KS 66206
4beds
4,045sqft
Single Family Residence
Built in 1955
0.56 Acres Lot
$1,047,700 Zestimate®
$--/sqft
$3,757 Estimated rent
Home value
$1,047,700
$922,000 - $1.20M
$3,757/mo
Zestimate® history
Loading...
Owner options
Explore your selling options
What's special
Welcome to 9605 Manor Rd - a truly exceptional home in the heart of Leawood. Step inside, and you'll discover a spacious and inviting interior with a perfect balance of formal and informal living spaces. The journey begins in the foyer, adorned with gleaming hardwood floors and an beautiful chandelier that sets the tone for the entire home. The heart of this home is the kitchen, complete with high-end appliances, custom cabinetry, and a plenty of storage. It's a chef's dream come true. The main level primary suite is a sanctuary of comfort and luxury. It features a built-in cabinetry, a generous walk-in closet and access to the back deck through a brand new slide door. With a formal living room, den, office and a finished lower level, there's no shortage of space for entertaining or relaxation. The beautifully landscaped, fenced backyard is an oasis of tranquility, featuring a large deck and patio surrounded by lush greenery, making it perfect for outdoor gatherings. Located in the heart of Leawood, you're just moments away from top-rated schools, shopping, dining, and all the amenities this thriving community has to offer. Don't miss the opportunity to make this remarkable Leawood estate your own.
Zillow last checked: 8 hours ago
Listing updated: January 17, 2024 at 11:32am
Listing Provided by:
Lisa Ruben Team 913-449-5044,
ReeceNichols - Country Club Plaza,
Jana Larsen 913-449-6770,
ReeceNichols - Country Club Plaza
Bought with:
Aaron Leib, 2011007693
Your Future Address, LLC
Source: Heartland MLS as distributed by MLS GRID,MLS#: 2460320
Facts & features
Interior
Bedrooms & bathrooms
- Bedrooms: 4
- Bathrooms: 4
- Full bathrooms: 3
- 1/2 bathrooms: 1
Primary bedroom
- Features: Built-in Features, Walk-In Closet(s)
- Level: Main
- Dimensions: 16 x 17
Bedroom 2
- Level: Main
- Dimensions: 12 x 14
Bedroom 2
- Features: All Carpet, Walk-In Closet(s)
- Level: Second
- Dimensions: 14 x 13
Bedroom 3
- Features: All Carpet, Walk-In Closet(s)
- Level: Second
- Dimensions: 13 x 13
Primary bathroom
- Features: Separate Shower And Tub, Solid Surface Counter
- Level: Main
- Dimensions: 14 x 9
Bathroom 2
- Features: Shower Only
- Level: Main
Bathroom 3
- Features: Ceramic Tiles, Double Vanity, Shower Only
- Level: Second
- Dimensions: 8 x 6
Breakfast room
- Features: Built-in Features
- Level: Main
- Dimensions: 18 x 10
Den
- Level: Main
- Dimensions: 16 x 13
Dining room
- Level: Main
- Dimensions: 12 x 13
Family room
- Features: Luxury Vinyl, Wet Bar
- Level: Lower
- Dimensions: 14 x 11
Half bath
- Features: Luxury Vinyl
- Level: Lower
Kitchen
- Features: Built-in Features, Solid Surface Counter
- Level: Main
- Dimensions: 9 x 15
Living room
- Features: Fireplace
- Level: Main
- Dimensions: 22 x 13
Office
- Features: Built-in Features
- Level: Main
- Dimensions: 14 x 13
Office
- Features: Built-in Features, Luxury Vinyl, Walk-In Closet(s)
- Level: Lower
- Dimensions: 16 x 12
Heating
- Forced Air
Cooling
- Electric
Appliances
- Included: Cooktop, Dishwasher, Disposal, Dryer, Refrigerator, Built-In Oven, Stainless Steel Appliance(s), Washer
- Laundry: Main Level
Features
- Custom Cabinets, Walk-In Closet(s)
- Flooring: Wood
- Basement: Finished,Walk-Out Access
- Number of fireplaces: 1
- Fireplace features: Living Room
Interior area
- Total structure area: 4,045
- Total interior livable area: 4,045 sqft
- Finished area above ground: 2,845
- Finished area below ground: 1,200
Property
Parking
- Total spaces: 2
- Parking features: Attached, Garage Faces Front
- Attached garage spaces: 2
Features
- Patio & porch: Deck
- Spa features: Bath
- Fencing: Wood
Lot
- Size: 0.56 Acres
Details
- Parcel number: HP320000000389
Construction
Type & style
- Home type: SingleFamily
- Architectural style: Traditional
- Property subtype: Single Family Residence
Materials
- Board & Batten Siding
- Roof: Composition
Condition
- Year built: 1955
Utilities & green energy
- Sewer: Public Sewer
- Water: Public
Community & neighborhood
Location
- Region: Leawood
- Subdivision: Leawood Estates
HOA & financial
HOA
- Has HOA: Yes
- HOA fee: $250 annually
- Services included: Curbside Recycle, Trash
Other
Other facts
- Listing terms: Cash,Conventional,FHA,VA Loan
- Ownership: Estate/Trust
Price history
| Date | Event | Price |
|---|---|---|
| 1/16/2024 | Sold | -- |
Source: | ||
| 12/6/2023 | Pending sale | $725,000$179/sqft |
Source: | ||
| 11/22/2023 | Price change | $725,000-3.3%$179/sqft |
Source: | ||
| 11/21/2023 | Pending sale | $750,000+3.4%$185/sqft |
Source: | ||
| 11/19/2023 | Price change | $725,000-3.3%$179/sqft |
Source: | ||
Public tax history
| Year | Property taxes | Tax assessment |
|---|---|---|
| 2024 | $8,570 -8.5% | $80,500 -7.9% |
| 2023 | $9,370 +37.3% | $87,400 +36.7% |
| 2022 | $6,823 | $63,917 +7.7% |
Find assessor info on the county website
Neighborhood: 66206
Nearby schools
GreatSchools rating
- 8/10Brookwood Elementary SchoolGrades: PK-6Distance: 0.9 mi
- 7/10Indian Woods Middle SchoolGrades: 7-8Distance: 2 mi
- 7/10Shawnee Mission South High SchoolGrades: 9-12Distance: 2.2 mi
Schools provided by the listing agent
- Elementary: Brookwood
- Middle: Indian Woods
- High: SM South
Source: Heartland MLS as distributed by MLS GRID. This data may not be complete. We recommend contacting the local school district to confirm school assignments for this home.
Get a cash offer in 3 minutes
Find out how much your home could sell for in as little as 3 minutes with a no-obligation cash offer.
Estimated market value
$1,047,700
Get a cash offer in 3 minutes
Find out how much your home could sell for in as little as 3 minutes with a no-obligation cash offer.
Estimated market value
$1,047,700
