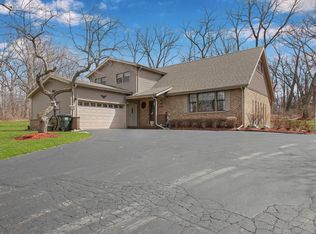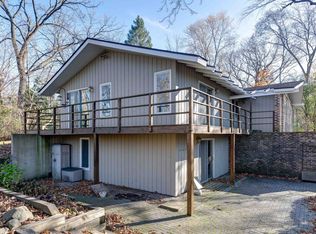Closed
$260,000
9605 Hillandale Rd, Richmond, IL 60071
4beds
2,800sqft
Single Family Residence
Built in ----
1.12 Acres Lot
$409,300 Zestimate®
$93/sqft
$3,407 Estimated rent
Home value
$409,300
$377,000 - $442,000
$3,407/mo
Zestimate® history
Loading...
Owner options
Explore your selling options
What's special
Brick Quad Level has much to offer. 4 bedrooms, 3 baths, walkout Lower Level with wet bar, Fireplace and laundry room. LVP flooring in Living room and Dining room Private deck off Master Bedroom. Beautiful views from deck. Short distance to schools. Peaceful county setting. Home needs repairs. Home sold "as-is". 1 Ac. wooded lot. 2 Garage.
Zillow last checked: 8 hours ago
Listing updated: May 08, 2024 at 12:43pm
Listing courtesy of:
Sean Ryan 847-361-7926,
Ryan and Company REALTORS, Inc
Bought with:
Sean Ryan
Ryan and Company REALTORS, Inc
Source: MRED as distributed by MLS GRID,MLS#: 12012588
Facts & features
Interior
Bedrooms & bathrooms
- Bedrooms: 4
- Bathrooms: 3
- Full bathrooms: 3
Primary bedroom
- Features: Flooring (Carpet), Bathroom (Full)
- Level: Second
- Area: 168 Square Feet
- Dimensions: 12X14
Bedroom 2
- Features: Flooring (Carpet)
- Level: Second
- Area: 110 Square Feet
- Dimensions: 10X11
Bedroom 3
- Level: Second
- Area: 154 Square Feet
- Dimensions: 11X14
Bedroom 4
- Level: Second
- Area: 160 Square Feet
- Dimensions: 10X16
Dining room
- Features: Flooring (Carpet)
- Level: Main
- Area: 132 Square Feet
- Dimensions: 11X12
Family room
- Features: Flooring (Carpet), Window Treatments (Curtains/Drapes)
- Level: Basement
- Area: 464 Square Feet
- Dimensions: 16X29
Kitchen
- Features: Kitchen (Eating Area-Table Space), Flooring (Vinyl)
- Level: Main
- Area: 176 Square Feet
- Dimensions: 11X16
Laundry
- Level: Basement
- Area: 100 Square Feet
- Dimensions: 10X10
Living room
- Features: Flooring (Carpet), Window Treatments (Blinds)
- Level: Main
- Area: 264 Square Feet
- Dimensions: 11X24
Office
- Features: Flooring (Vinyl)
- Level: Basement
- Area: 182 Square Feet
- Dimensions: 13X14
Heating
- Natural Gas, Forced Air
Cooling
- Central Air
Appliances
- Included: Range, Dishwasher, Refrigerator, Freezer, Washer, Dryer
Features
- Cathedral Ceiling(s), Wet Bar
- Windows: Screens
- Basement: Finished,Unfinished,Sub-Basement,Exterior Entry,Full,Walk-Out Access
- Number of fireplaces: 1
- Fireplace features: Wood Burning, Family Room, Basement
Interior area
- Total structure area: 0
- Total interior livable area: 2,800 sqft
Property
Parking
- Total spaces: 2
- Parking features: Asphalt, Garage Door Opener, Tandem, On Site, Garage Owned, Attached, Garage
- Attached garage spaces: 2
- Has uncovered spaces: Yes
Accessibility
- Accessibility features: No Disability Access
Features
- Levels: Quad-Level
- Patio & porch: Deck
Lot
- Size: 1.12 Acres
- Dimensions: 230X 227X 186 X232
- Features: Corner Lot, Wooded
Details
- Parcel number: 0415152012
- Special conditions: None
Construction
Type & style
- Home type: SingleFamily
- Property subtype: Single Family Residence
Materials
- Brick, Clad Trim
- Foundation: Concrete Perimeter
Condition
- New construction: No
Details
- Builder model: QUAD LEVEL
Utilities & green energy
- Electric: Circuit Breakers
- Sewer: Septic Tank
- Water: Well
Community & neighborhood
Location
- Region: Richmond
- Subdivision: Canterbury
HOA & financial
HOA
- Services included: None
Other
Other facts
- Listing terms: Cash
- Ownership: Fee Simple
Price history
| Date | Event | Price |
|---|---|---|
| 5/8/2024 | Sold | $260,000+60.5%$93/sqft |
Source: | ||
| 4/25/2014 | Sold | $162,000-1.8%$58/sqft |
Source: | ||
| 3/11/2014 | Pending sale | $165,000$59/sqft |
Source: Anne Prejna Realty #08466313 Report a problem | ||
| 2/27/2014 | Listed for sale | $165,000$59/sqft |
Source: Anne Prejna Realty #08466313 Report a problem | ||
| 12/28/2013 | Pending sale | $165,000$59/sqft |
Source: Anne Prejna Realty #08466313 Report a problem | ||
Public tax history
| Year | Property taxes | Tax assessment |
|---|---|---|
| 2024 | $7,720 +3.4% | $112,204 +9.4% |
| 2023 | $7,465 +21.1% | $102,572 +29% |
| 2022 | $6,164 +13.4% | $79,497 +13.4% |
Find assessor info on the county website
Neighborhood: 60071
Nearby schools
GreatSchools rating
- 6/10Richmond Grade SchoolGrades: PK-5Distance: 1.3 mi
- 6/10Nippersink Middle SchoolGrades: 6-8Distance: 0.8 mi
- 8/10Richmond-Burton High SchoolGrades: 9-12Distance: 1.5 mi
Schools provided by the listing agent
- Elementary: Richmond Grade School
- Middle: Nippersink Middle School
- High: Richmond-Burton Community High S
- District: 2
Source: MRED as distributed by MLS GRID. This data may not be complete. We recommend contacting the local school district to confirm school assignments for this home.
Get a cash offer in 3 minutes
Find out how much your home could sell for in as little as 3 minutes with a no-obligation cash offer.
Estimated market value$409,300
Get a cash offer in 3 minutes
Find out how much your home could sell for in as little as 3 minutes with a no-obligation cash offer.
Estimated market value
$409,300

