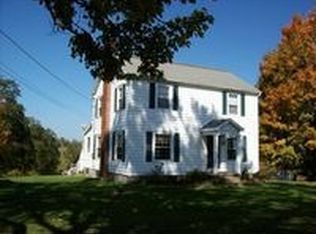Sold for $339,900
$339,900
9605 Frazeysburg Rd, Dresden, OH 43821
3beds
--sqft
Single Family Residence
Built in 2000
0.69 Acres Lot
$370,400 Zestimate®
$--/sqft
$2,212 Estimated rent
Home value
$370,400
Estimated sales range
Not available
$2,212/mo
Zestimate® history
Loading...
Owner options
Explore your selling options
What's special
Welcome home! Enter this spacious ranch home and relax. You'll appreciate the open concept floor plan for easy traffic patterns. The living/dining/and kitchen areas are open to one another and is ideal for entertaining. The first floor laundry is located just off the kitchen and on the way to the interior entrance to the over-sized two car attached garage. Three bedrooms and two full baths, plus a bonus room that could be your home office. A wonderful sunroom is off the great room and offers wonderful countryside views and has access to a rear outside deck, 10 x 12 storage shed and backyard.
The full basement is partially finished with a family room, full bath, and walk-out to the concrete patio; with the remaining portion housing the mechanicals, plenty of storage and entrance to lower-level utility garage.
Zillow last checked: 8 hours ago
Listing updated: April 24, 2025 at 12:40pm
Listing Provided by:
Mollie G Winland 740-454-0500info@tcrealtors.info,
Town & Country
Bought with:
Jessica L Winland, 2015000063
Coldwell Banker Realty
Source: MLS Now,MLS#: 5101062 Originating MLS: Guernsey-Muskingum Valley Association of REALTORS
Originating MLS: Guernsey-Muskingum Valley Association of REALTORS
Facts & features
Interior
Bedrooms & bathrooms
- Bedrooms: 3
- Bathrooms: 3
- Full bathrooms: 3
- Main level bathrooms: 2
- Main level bedrooms: 3
Primary bedroom
- Description: Owner's suite with walk-in closet and private spacious bathroom,Flooring: Carpet,Laminate
- Features: Walk-In Closet(s)
- Level: First
Bedroom
- Description: front bedroom with closet,Flooring: Carpet
- Level: First
Bedroom
- Description: front bedroom with closet,Flooring: Carpet
- Level: First
Primary bathroom
- Description: features Jacuzzi, double sinks and walk-in shower.,Flooring: Laminate
- Features: Soaking Tub
- Level: First
Bathroom
- Description: Convenient lower-level full bath with walk-in shower.,Flooring: Laminate
- Level: Lower
Bathroom
- Description: Hallway bathroom with walk-in shower.,Flooring: Laminate
- Level: First
Bonus room
- Description: Bonus room offers multi uses.,Flooring: Carpet
- Level: First
Dining room
- Description: open concept dining area with views to living area and custom kitchen,Flooring: Carpet
- Features: Cathedral Ceiling(s)
- Level: First
Family room
- Description: Lower level family room offers walk-out to concrete outdoor patio,Flooring: Carpet,Laminate
- Level: Lower
Great room
- Description: Open concept living space,Flooring: Carpet
- Features: Cathedral Ceiling(s)
- Level: First
Kitchen
- Description: open concept kitchen offers views to living/dining areas,Flooring: Laminate
- Features: Breakfast Bar, Granite Counters
- Level: First
Heating
- Forced Air, Propane
Cooling
- Central Air
Appliances
- Included: Dishwasher, Microwave, Range, Refrigerator, Water Softener
- Laundry: Main Level, See Remarks
Features
- Breakfast Bar, Double Vanity, Granite Counters, Open Floorplan, Storage, Walk-In Closet(s)
- Basement: Exterior Entry,Full,Interior Entry,Concrete,Partially Finished,Storage Space,Walk-Out Access
- Has fireplace: No
Property
Parking
- Total spaces: 2
- Parking features: Additional Parking, Attached, Concrete, Garage Faces Front, Garage, Garage Door Opener, Inside Entrance, Oversized, Storage
- Attached garage spaces: 2
Features
- Levels: One
- Stories: 1
- Patio & porch: Front Porch, Patio
- Exterior features: Storage
- Has view: Yes
- View description: Pond, Pasture, Rural
- Has water view: Yes
- Water view: Pond
Lot
- Size: 0.69 Acres
- Features: Back Yard, Gentle Sloping, Landscaped
Details
- Additional structures: Outbuilding, Storage
- Parcel number: 10390312000
Construction
Type & style
- Home type: SingleFamily
- Architectural style: Ranch
- Property subtype: Single Family Residence
Materials
- Vinyl Siding
- Roof: Asphalt
Condition
- Year built: 2000
Utilities & green energy
- Sewer: Septic Tank
- Water: Well
Community & neighborhood
Location
- Region: Dresden
- Subdivision: Maplecraft Farms
Price history
| Date | Event | Price |
|---|---|---|
| 4/17/2025 | Sold | $339,900-2.9% |
Source: | ||
| 3/25/2025 | Pending sale | $349,900 |
Source: | ||
| 2/24/2025 | Listed for sale | $349,900+38.4% |
Source: | ||
| 6/11/2021 | Sold | $252,900+1.2% |
Source: | ||
| 5/14/2021 | Contingent | $249,900 |
Source: | ||
Public tax history
| Year | Property taxes | Tax assessment |
|---|---|---|
| 2024 | $3,192 +15.7% | $98,810 +25.6% |
| 2023 | $2,758 +2.8% | $78,680 |
| 2022 | $2,684 +1.5% | $78,680 |
Find assessor info on the county website
Neighborhood: 43821
Nearby schools
GreatSchools rating
- 6/10Dresden Elementary SchoolGrades: K-6Distance: 2.5 mi
- 5/10Tri Valley Middle SchoolGrades: 6-9Distance: 2.5 mi
- 7/10Tri-Valley High SchoolGrades: 9-12Distance: 2.7 mi
Schools provided by the listing agent
- District: Tri-Valley LSD - 6004
Source: MLS Now. This data may not be complete. We recommend contacting the local school district to confirm school assignments for this home.
Get pre-qualified for a loan
At Zillow Home Loans, we can pre-qualify you in as little as 5 minutes with no impact to your credit score.An equal housing lender. NMLS #10287.
