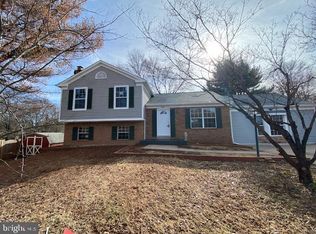A Place to Call Home! This charming split-level home sits on an expansive lot within the quiet and convenient Hastings Knoll Subdivision. The location provides easy access to Old Town Manassas for a variety of shopping and dining options and to the VRE and commuter lots around the corner for a simple commute. With a total of 2,828 square feet, 3 bedrooms (basement like a den or 4th bedroom!), and 3 full bathrooms (please note public record does not match) there is room for everyone in the family. The large yard is complete with a shed and trees offering an ideal space for play and gathering with friends and family. The front yard is highlighted by a mature tree providing shade and character and the landscaping which lines the spacious driveway leading to the 2-car garage. Visitors are greeted upon entry by the tile foyer which offers views to the family room above and the lower level below. The main level features an open an airy feel which is filled with natural light from the surrounding windows and the skylight above. The family room offers an ideal space for entertaining and shows off the newly-refinished hardwood floors that run throughout the main level living area. The space is also highlighted by the upgraded chair rail and crown molding. The family room flows seamlessly into the dining room and further into the kitchen towards the rear. The kitchen provides ample storage space from the modern white cabinetry. The stainless-steel appliances and the backsplash help to complete the look. Down the main level hallway sits the full hall bathroom, two bedrooms and the master suite. The bedrooms all have newly installed carpet and the master bath features an updated vanity and a shower with tile surround. Downstairs one will find the lower level offering an open versatile space with custom trim, new carpet and paint, and large windows on 2 sides. Treat it like a den or whatever you want! This level is completed by a third full bathroom and the laundry area with a front load washer and dryer and a door leading to the landscaped backyard. With recent upgrades to the roof, HVAC, and water heater all the details have been addressed allowing you to move in with confidence. Don~t delay in visiting the home you have been waiting for!
This property is off market, which means it's not currently listed for sale or rent on Zillow. This may be different from what's available on other websites or public sources.
