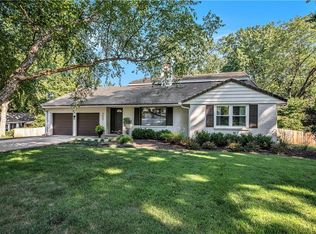All baths renovated 2015 with top of the line cabinets, counters and fixtures. 1950s era windows replaced in 2014 by Renewal by Andersen. Beautiful .61 Acre Lot. Huge Vaulted Great Rm with Wood Burning Fireplace & Kitchen w/Wall of Glass Doors and; Windows; In-law suite with full kitchen, bedroom and shower in basement; Stainless Steel Appliances, Custom Maple Cabinets and Perfect Size Island; Wrap-around Deck+Patio; Laundry/Mud Room
This property is off market, which means it's not currently listed for sale or rent on Zillow. This may be different from what's available on other websites or public sources.
