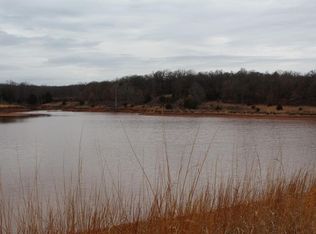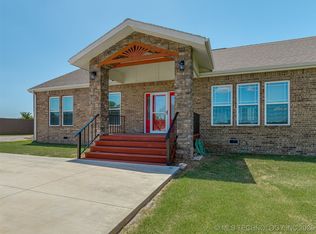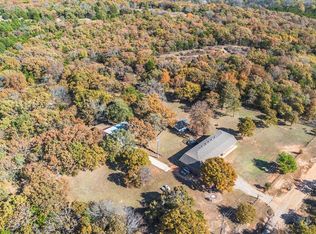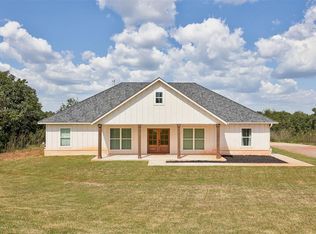Welcome to your dream retreat! This stunning 3-bedroom, 2-bath home sits on 10 MOL beautiful acres and combines rustic elegance with modern functionality. The open-concept living area features warm wood finishes, recessed lighting, and a cozy electric fireplace with a custom accent wall. The kitchen and bathrooms showcase rich cabinetry, granite countertops, and stylish fixtures throughout. A large bonus area downstairs provides flexible space for a second living room, game room, or home gym. Enjoy peaceful mornings and relaxing evenings on the covered front and back patios—ideal for entertaining or simply taking in the view. The property also includes a 40x60 spray-foam insulated shop with central heat and air, its own septic system, and a convenient half bath. Perfect for hobbies, a business setup, or extra storage, this space is as functional as it is impressive. This property offers easy access to major highways while maintaining the tranquility of country living. Bring your animals, your projects, and your dreams — this place has room for it all!
Pending
$479,968
960402 S 3340th Rd, Wellston, OK 74881
3beds
3,200sqft
Est.:
Single Family Residence
Built in 2006
10 Acres Lot
$458,400 Zestimate®
$150/sqft
$-- HOA
What's special
Modern functionalityStylish fixturesWarm wood finishesCustom accent wallLarge bonus areaRustic eleganceGranite countertops
- 107 days |
- 714 |
- 33 |
Zillow last checked: 8 hours ago
Listing updated: February 06, 2026 at 07:50am
Listed by:
Tamara Cooper 918-740-1544,
Bricks and Branches Realty
Source: MLS Technology, Inc.,MLS#: 2544804 Originating MLS: MLS Technology
Originating MLS: MLS Technology
Facts & features
Interior
Bedrooms & bathrooms
- Bedrooms: 3
- Bathrooms: 2
- Full bathrooms: 2
Heating
- Central, Electric
Cooling
- Central Air
Appliances
- Included: Dishwasher, Electric Water Heater, Microwave, Oven, Range, Stove
- Laundry: Electric Dryer Hookup
Features
- Granite Counters, None, Ceiling Fan(s), Electric Oven Connection, Electric Range Connection
- Flooring: Concrete, Laminate, Tile, Vinyl
- Windows: Vinyl
- Number of fireplaces: 1
- Fireplace features: Other, Outside
Interior area
- Total structure area: 3,200
- Total interior livable area: 3,200 sqft
Property
Parking
- Total spaces: 2
- Parking features: Detached, Garage
- Garage spaces: 2
Features
- Levels: Two
- Stories: 2
- Patio & porch: Covered, Patio, Porch
- Exterior features: Fire Pit, Gravel Driveway, Rain Gutters
- Pool features: None
- Fencing: Chain Link,Electric
Lot
- Size: 10 Acres
- Features: Mature Trees, Wooded
Details
- Additional structures: Workshop
- Parcel number: 00001213N02E200400
Construction
Type & style
- Home type: SingleFamily
- Property subtype: Single Family Residence
Materials
- Other, Stone, Steel
- Foundation: Slab
- Roof: Metal
Condition
- Year built: 2006
Utilities & green energy
- Sewer: Private Sewer
- Water: Private
- Utilities for property: Electricity Available, Natural Gas Available
Community & HOA
Community
- Features: Gutter(s)
- Security: Storm Shelter
- Subdivision: Woodland Estates Trail 23
HOA
- Has HOA: No
Location
- Region: Wellston
Financial & listing details
- Price per square foot: $150/sqft
- Tax assessed value: $298,018
- Annual tax amount: $2,920
- Date on market: 10/26/2025
- Cumulative days on market: 109 days
- Listing terms: Conventional,FHA,USDA Loan,VA Loan
Estimated market value
$458,400
$435,000 - $481,000
$2,158/mo
Price history
Price history
| Date | Event | Price |
|---|---|---|
| 2/6/2026 | Pending sale | $479,968$150/sqft |
Source: | ||
| 10/26/2025 | Listed for sale | $479,968-1.8%$150/sqft |
Source: | ||
| 10/12/2025 | Listing removed | $489,000$153/sqft |
Source: | ||
| 8/13/2025 | Price change | $489,000-2%$153/sqft |
Source: | ||
| 4/13/2025 | Price change | $499,000+8.5%$156/sqft |
Source: | ||
Public tax history
Public tax history
| Year | Property taxes | Tax assessment |
|---|---|---|
| 2024 | $2,579 +1.1% | $32,782 +5.1% |
| 2023 | $2,551 +3.9% | $31,188 +5% |
| 2022 | $2,454 +4.5% | $29,704 +5% |
Find assessor info on the county website
BuyAbility℠ payment
Est. payment
$2,668/mo
Principal & interest
$2288
Property taxes
$212
Home insurance
$168
Climate risks
Neighborhood: 74881
Nearby schools
GreatSchools rating
- 8/10Wellston Elementary SchoolGrades: PK-5Distance: 4.1 mi
- 4/10Wellston Middle SchoolGrades: 6-8Distance: 4.5 mi
- 7/10Wellston High SchoolGrades: 9-12Distance: 4.5 mi
Schools provided by the listing agent
- Elementary: Wellston
- Middle: Wellston
- High: Wellston
- District: Wellston - Sch Dist (L8)
Source: MLS Technology, Inc.. This data may not be complete. We recommend contacting the local school district to confirm school assignments for this home.
- Loading




