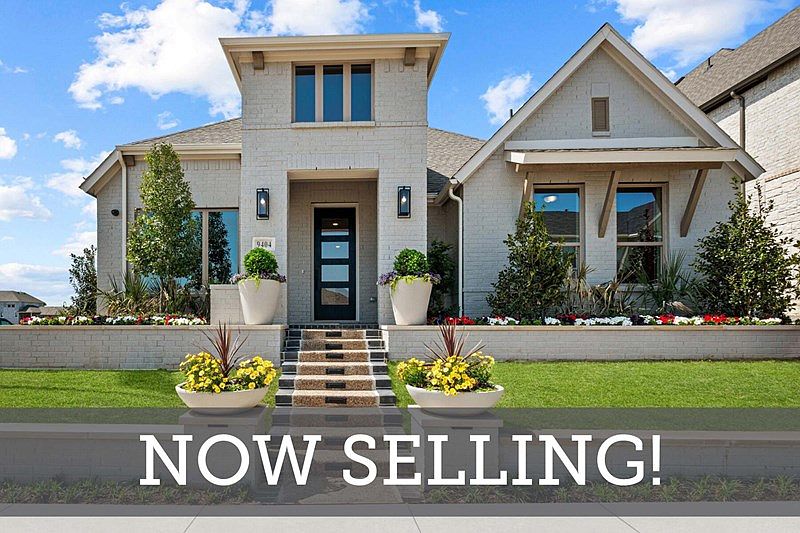FORNEY ISD!
Discover comfort and functionality in this beautifully designed David Weekley home. The family room features a warm fireplace, perfect for cozy evenings or hosting guests in style.
A designated study with elegant French doors offers a quiet, refined space for working from home or pursuing personal projects. With an added fourth bedroom, there’s plenty of room to grow, host guests, or create a flexible living area tailored to your needs.
The Owner’s bathroom features a luxurious Super Shower, offering a spa-like retreat at the end of your day. Meanwhile, the three-car garage provides generous space for vehicles, storage, or hobbies.
Thoughtfully crafted to balance style and everyday practicality, this home is ready to welcome you. Schedule your tour today and experience the David Weekley difference!
New construction
Special offer
$484,990
9604 Talia Blvd, Forney, TX 75126
4beds
2,494sqft
Single Family Residence
Built in 2025
4,303 sqft lot
$481,800 Zestimate®
$194/sqft
$108/mo HOA
What's special
Warm fireplaceDesignated studyLuxurious super showerElegant french doors
- 75 days
- on Zillow |
- 24 |
- 1 |
Zillow last checked: 7 hours ago
Listing updated: June 19, 2025 at 07:42pm
Listed by:
Jimmy Rado 0221720 877-933-5539,
David M. Weekley 877-933-5539
Source: NTREIS,MLS#: 20898309
Travel times
Schedule tour
Select your preferred tour type — either in-person or real-time video tour — then discuss available options with the builder representative you're connected with.
Select a date
Facts & features
Interior
Bedrooms & bathrooms
- Bedrooms: 4
- Bathrooms: 3
- Full bathrooms: 2
- 1/2 bathrooms: 1
Primary bedroom
- Level: First
- Dimensions: 18 x 13
Bedroom
- Level: First
- Dimensions: 12 x 10
Bedroom
- Level: First
- Dimensions: 12 x 10
Dining room
- Level: First
- Dimensions: 12 x 9
Kitchen
- Level: First
- Dimensions: 11 x 18
Living room
- Level: First
- Dimensions: 15 x 13
Office
- Level: First
- Dimensions: 10 x 10
Utility room
- Level: First
- Dimensions: 10 x 8
Heating
- Central
Cooling
- Attic Fan, Central Air, Ceiling Fan(s), Electric
Appliances
- Included: Dishwasher, Gas Cooktop, Disposal
Features
- Decorative/Designer Lighting Fixtures, Cable TV
- Has basement: No
- Has fireplace: No
Interior area
- Total interior livable area: 2,494 sqft
Property
Parking
- Total spaces: 2
- Parking features: Garage, Garage Door Opener
- Attached garage spaces: 2
Features
- Levels: One
- Stories: 1
- Pool features: None
Lot
- Size: 4,303 sqft
- Dimensions: 35 x 123
Details
- Parcel number: 00
- Special conditions: Builder Owned
Construction
Type & style
- Home type: SingleFamily
- Architectural style: Craftsman,Contemporary/Modern,Detached
- Property subtype: Single Family Residence
Materials
- Brick
- Foundation: Slab
- Roof: Composition
Condition
- New construction: Yes
- Year built: 2025
Details
- Builder name: David Weekley Homes
Utilities & green energy
- Sewer: Public Sewer
- Utilities for property: Sewer Available, Cable Available
Green energy
- Energy efficient items: Appliances, Insulation
- Water conservation: Low-Flow Fixtures, Water-Smart Landscaping
Community & HOA
Community
- Security: Prewired, Carbon Monoxide Detector(s), Fire Alarm
- Subdivision: Talia - Garden Series
HOA
- Has HOA: Yes
- Services included: All Facilities
- HOA fee: $325 quarterly
- HOA name: Talia HOA
- HOA phone: 999-999-9999
Location
- Region: Forney
Financial & listing details
- Price per square foot: $194/sqft
- Date on market: 4/9/2025
Mortgage Payments as Low as 4.99% for the First Year!
Mortgage Payments as Low as 4.99% for the First Year! Offer valid March, 19, 2025 to July, 1, 2025.Source: David Weekley Homes

