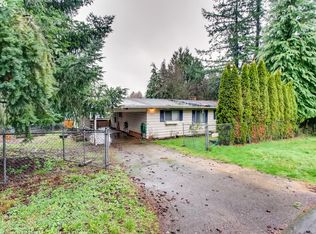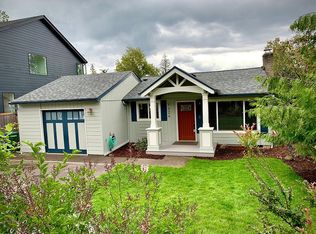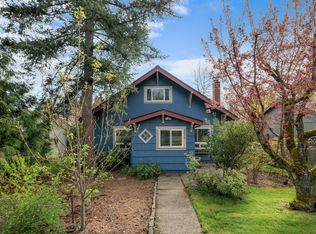Sold
$930,000
9604 SW 52nd Ave, Portland, OR 97219
5beds
2,610sqft
Residential, Single Family Residence
Built in 2022
4,791.6 Square Feet Lot
$923,600 Zestimate®
$356/sqft
$4,214 Estimated rent
Home value
$923,600
$868,000 - $988,000
$4,214/mo
Zestimate® history
Loading...
Owner options
Explore your selling options
What's special
Step into this recently built modern home featuring an expansive open layout that's perfect for everyday living and entertaining. The stunning kitchen is a true showstopper with its oversized island with seating, stylish backsplash, and plenty of storage for all of your culinary needs. The main living area flows seamlessly to a deck overlooking the backyard and in the distance the tops of trees, creating an ideal space for indoor-outdoor living. Bedroom on the main floor can be used as a guest room or office while still leaving 4 bedrooms upstairs with extra closet space. The primary suite has vaulted ceilings, large windows overlooking the tree tops and a spacious on-suite.Home is conveniently located about a 2 minute drive from I-5 ramps on a quiet, dead-end street and bus stop is just a block away. Some extra amenities include an attached two car garage, fully fenced backyard, all appliances included, cold AC and a fun secret closest! This home is an already polished jewel ready to be shown off!Realtor is the owner and listing agent of this home. [Home Energy Score = 7. HES Report at https://rpt.greenbuildingregistry.com/hes/OR10242010]
Zillow last checked: 8 hours ago
Listing updated: September 22, 2025 at 09:37am
Listed by:
Kamela Richards 541-701-8075,
eXp Realty, LLC
Bought with:
Tracy Hasson, 201225266
Cascade Hasson Sotheby's International Realty
Source: RMLS (OR),MLS#: 350693083
Facts & features
Interior
Bedrooms & bathrooms
- Bedrooms: 5
- Bathrooms: 3
- Full bathrooms: 2
- Partial bathrooms: 1
- Main level bathrooms: 1
Primary bedroom
- Level: Upper
Bedroom 2
- Level: Upper
Bedroom 3
- Level: Main
Dining room
- Level: Main
Kitchen
- Level: Main
Living room
- Level: Main
Heating
- Forced Air 95 Plus
Cooling
- Central Air
Appliances
- Included: Dishwasher, Free-Standing Range, Free-Standing Refrigerator, Microwave, Plumbed For Ice Maker, Range Hood, Stainless Steel Appliance(s), Tankless Water Heater
- Laundry: Laundry Room
Features
- Quartz, Vaulted Ceiling(s), Pantry
- Flooring: Engineered Hardwood
- Windows: Double Pane Windows
- Basement: Crawl Space
- Number of fireplaces: 1
- Fireplace features: Gas
Interior area
- Total structure area: 2,610
- Total interior livable area: 2,610 sqft
Property
Parking
- Total spaces: 2
- Parking features: Driveway, On Street, Garage Door Opener, Attached
- Attached garage spaces: 2
- Has uncovered spaces: Yes
Features
- Stories: 2
- Patio & porch: Covered Deck
- Exterior features: Yard
- Has view: Yes
- View description: Seasonal
Lot
- Size: 4,791 sqft
- Features: Seasonal, Trees, SqFt 3000 to 4999
Details
- Parcel number: R709437
Construction
Type & style
- Home type: SingleFamily
- Architectural style: Contemporary
- Property subtype: Residential, Single Family Residence
Materials
- Cement Siding
- Foundation: Concrete Perimeter
- Roof: Composition
Condition
- Resale
- New construction: No
- Year built: 2022
Utilities & green energy
- Gas: Gas
- Sewer: Public Sewer
- Water: Public
Community & neighborhood
Location
- Region: Portland
Other
Other facts
- Listing terms: Cash,Conventional
- Road surface type: Concrete, Paved
Price history
| Date | Event | Price |
|---|---|---|
| 9/22/2025 | Sold | $930,000$356/sqft |
Source: | ||
| 8/31/2025 | Pending sale | $930,000$356/sqft |
Source: | ||
| 8/28/2025 | Listed for sale | $930,000+8.8%$356/sqft |
Source: | ||
| 12/14/2021 | Sold | $855,000+0.6%$328/sqft |
Source: | ||
| 10/25/2021 | Pending sale | $849,900$326/sqft |
Source: | ||
Public tax history
| Year | Property taxes | Tax assessment |
|---|---|---|
| 2025 | $8,962 +3.7% | $332,900 +3% |
| 2024 | $8,640 +4% | $323,210 +3% |
| 2023 | $8,307 +2.2% | $313,800 +3% |
Find assessor info on the county website
Neighborhood: Crestwood
Nearby schools
GreatSchools rating
- 8/10Markham Elementary SchoolGrades: K-5Distance: 0.5 mi
- 8/10Jackson Middle SchoolGrades: 6-8Distance: 0.9 mi
- 8/10Ida B. Wells-Barnett High SchoolGrades: 9-12Distance: 2.4 mi
Schools provided by the listing agent
- Elementary: Markham
- Middle: Jackson
- High: Ida B Wells
Source: RMLS (OR). This data may not be complete. We recommend contacting the local school district to confirm school assignments for this home.
Get a cash offer in 3 minutes
Find out how much your home could sell for in as little as 3 minutes with a no-obligation cash offer.
Estimated market value
$923,600
Get a cash offer in 3 minutes
Find out how much your home could sell for in as little as 3 minutes with a no-obligation cash offer.
Estimated market value
$923,600


