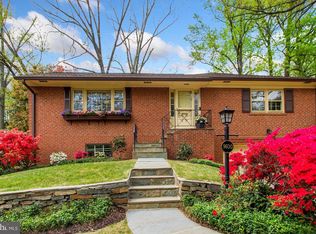Sold for $1,560,000 on 06/06/25
$1,560,000
9604 Old Spring Rd, Kensington, MD 20895
4beds
3,950sqft
Single Family Residence
Built in 1952
0.4 Acres Lot
$1,554,500 Zestimate®
$395/sqft
$5,359 Estimated rent
Home value
$1,554,500
$1.43M - $1.69M
$5,359/mo
Zestimate® history
Loading...
Owner options
Explore your selling options
What's special
Welcome to 9604 Old Spring Rd, a beautifully designed home in the sought-after Rock Creek Hills community of Kensington, MD. This luxurious residence offers a perfect balance of comfort, style, and privacy, with high-end finishes and thoughtful amenities throughout.
<p> Step outside to your own private oasis featuring a 20 x 12 heated saltwater pool with swim jets, tranquil water feature, auto cover, and a large jacuzzi hot tub. A double outdoor shower adds to the resort-like experience—ideal for summer living and entertaining.
The main level welcomes you with a deep front porch and spacious foyer. Here, you’ll find one of two primary suites with walk-in closet, ensuite bath, and direct access to the pool and outdoor shower. A gourmet kitchen with walk-in pantry, open dining area, expansive living room, and screened-in porch complete this level.<br Upstairs offers a second luxurious primary suite with spa-like bath, heated floors, and skylight, along with a cozy lounge/sitting area and two additional bedrooms and bathrooms.
The lower level features a large family/rec room with wood-burning fireplace, sitting area, wine bar, powder room, and a versatile workroom—ideal for crafting, projects, or a home office.
Enjoy year-round comfort with ceiling fans on both porches and warm evenings by one of the home’s fireplaces. The professionally landscaped yard with mature trees and irrigation system enhances both beauty and privacy.
Blending modern luxury with timeless charm, this exceptional home just steps to Rock Creek Park, is a must-see.
Zillow last checked: 8 hours ago
Listing updated: June 12, 2025 at 02:52pm
Listed by:
Erich Cabe 202-320-6469,
Compass,
Listing Team: Erich Cabe Team
Bought with:
Lisa Nasar, 500020
NextHome Envision
Source: Bright MLS,MLS#: MDMC2176222
Facts & features
Interior
Bedrooms & bathrooms
- Bedrooms: 4
- Bathrooms: 5
- Full bathrooms: 4
- 1/2 bathrooms: 1
- Main level bathrooms: 2
- Main level bedrooms: 1
Basement
- Area: 1710
Heating
- Forced Air, Natural Gas
Cooling
- Central Air, Electric
Appliances
- Included: Gas Water Heater
Features
- Bathroom - Walk-In Shower, Soaking Tub, Breakfast Area, Ceiling Fan(s), Combination Kitchen/Dining, Dining Area, Entry Level Bedroom, Floor Plan - Traditional, Eat-in Kitchen, Kitchen - Gourmet, Kitchen Island, Pantry, Primary Bath(s), Upgraded Countertops, Walk-In Closet(s)
- Flooring: Hardwood, Wood
- Windows: Skylight(s), Window Treatments
- Basement: Finished,Connecting Stairway,Partial,Garage Access,Heated,Improved,Interior Entry,Exterior Entry,Windows,Workshop
- Number of fireplaces: 2
Interior area
- Total structure area: 4,415
- Total interior livable area: 3,950 sqft
- Finished area above ground: 2,655
- Finished area below ground: 1,295
Property
Parking
- Total spaces: 4
- Parking features: Driveway, Attached Carport
- Carport spaces: 2
- Uncovered spaces: 2
Accessibility
- Accessibility features: Other
Features
- Levels: Three
- Stories: 3
- Patio & porch: Patio, Porch, Screened, Wrap Around, Terrace
- Exterior features: Extensive Hardscape, Lighting, Outdoor Shower, Play Area
- Has private pool: Yes
- Pool features: Filtered, Heated, In Ground, Lap, Salt Water, Private
- Has spa: Yes
- Spa features: Hot Tub
Lot
- Size: 0.40 Acres
Details
- Additional structures: Above Grade, Below Grade
- Parcel number: 161301156061
- Zoning: R90
- Special conditions: Standard
Construction
Type & style
- Home type: SingleFamily
- Architectural style: Cape Cod
- Property subtype: Single Family Residence
Materials
- Brick
- Foundation: Other
Condition
- Excellent
- New construction: No
- Year built: 1952
- Major remodel year: 2019
Utilities & green energy
- Sewer: Public Sewer
- Water: Public
Community & neighborhood
Location
- Region: Kensington
- Subdivision: Rock Creek Hills
Other
Other facts
- Listing agreement: Exclusive Right To Sell
- Ownership: Fee Simple
Price history
| Date | Event | Price |
|---|---|---|
| 6/6/2025 | Sold | $1,560,000-2.2%$395/sqft |
Source: | ||
| 5/14/2025 | Pending sale | $1,595,000$404/sqft |
Source: | ||
| 5/4/2025 | Contingent | $1,595,000$404/sqft |
Source: | ||
| 4/24/2025 | Listed for sale | $1,595,000+79.4%$404/sqft |
Source: | ||
| 1/26/2017 | Sold | $889,000-1.2%$225/sqft |
Source: Public Record Report a problem | ||
Public tax history
| Year | Property taxes | Tax assessment |
|---|---|---|
| 2025 | $14,502 +4.6% | $1,248,733 +3.7% |
| 2024 | $13,860 +9.8% | $1,204,000 +9.9% |
| 2023 | $12,620 +15.9% | $1,095,267 +11% |
Find assessor info on the county website
Neighborhood: South Kensington
Nearby schools
GreatSchools rating
- 6/10North Chevy Chase Elementary SchoolGrades: 3-5Distance: 0.9 mi
- 7/10Silver Creek MiddleGrades: 6-8Distance: 0.3 mi
- 8/10Bethesda-Chevy Chase High SchoolGrades: 9-12Distance: 2 mi
Schools provided by the listing agent
- Elementary: North Chevy Chase
- Middle: Silver Creek
- High: Bethesda-chevy Chase
- District: Montgomery County Public Schools
Source: Bright MLS. This data may not be complete. We recommend contacting the local school district to confirm school assignments for this home.

Get pre-qualified for a loan
At Zillow Home Loans, we can pre-qualify you in as little as 5 minutes with no impact to your credit score.An equal housing lender. NMLS #10287.
Sell for more on Zillow
Get a free Zillow Showcase℠ listing and you could sell for .
$1,554,500
2% more+ $31,090
With Zillow Showcase(estimated)
$1,585,590