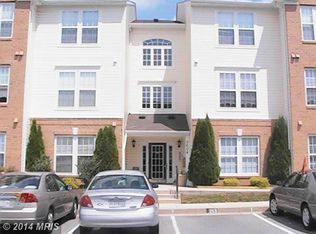THIS LOVELY 3RD FLR UNIT - BUCKINGHAM MODEL - AIMS TO PLEASE! SECURE ELEVATOR BLDG, GREAT LOCATION AWAY FROM THE MAIN ROAD. UPDATES INC AC/FURNACE/WASHER/DRYER/DISHWASHER. OPEN FLOOR PLAN W/BEDRMS ON OPPOSITE ENDS FOR PRIVACY, EACH W/FULL BA, CROWN MOLDING, CATHEDRAL CEILINGS, LOVELY VIEW FROM BALCONY. CONVENIENT LOCATION. RESERVED PARKING SPOT STEPS FROM FRONT DOOR. MOVE-IN READY. MUST SEE!
This property is off market, which means it's not currently listed for sale or rent on Zillow. This may be different from what's available on other websites or public sources.

