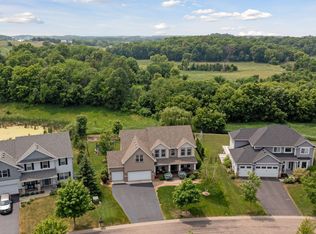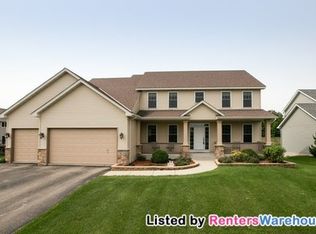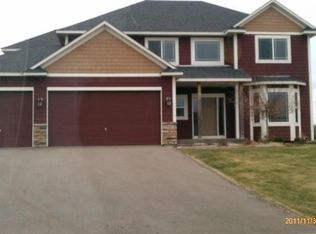Closed
$605,000
9604 Glacier Rd, Minnetrista, MN 55375
6beds
4,329sqft
Single Family Residence
Built in 2006
0.34 Acres Lot
$621,500 Zestimate®
$140/sqft
$4,531 Estimated rent
Home value
$621,500
$572,000 - $677,000
$4,531/mo
Zestimate® history
Loading...
Owner options
Explore your selling options
What's special
Gorgeous 2-story walkout on fabulous west-facing lot in sought after Hunters Crest neighborhood. Convenient floor plan loaded with upgrades & features. Spacious kitchen with enameled woodwork, stainless appliances, tile backsplash, granite countertops, and tons of cupboards. Great room with walls of windows, built-ins, and gas fireplace. Five bedrooms and laundry on upper level (one could be a bonus room). Just refinished hardwood floors and fresh paint. Spacious mud rooms and custom garage with epoxy floors and ample storage cabinets and racks. Finished basement with in-floor heat, large amusement room, kitchenette and mother-in-law suite or home office. Large, fenced backyard perfect for sports and pets, sit outside on the new deck and watch deer and listen to birds. New nature-inspired hardscape with boulder walls and fire pit area. Backs up to a pond (great for ice skating) and woods, no backyard neighbors! Close to parks, trails, and lakes. Choice of Waconia or Westonka schools!
Zillow last checked: 8 hours ago
Listing updated: June 14, 2025 at 10:24pm
Listed by:
David A Gilmore 612-750-8411,
Coldwell Banker Realty
Bought with:
Alaina White
RE/MAX Advantage Plus
Source: NorthstarMLS as distributed by MLS GRID,MLS#: 6482813
Facts & features
Interior
Bedrooms & bathrooms
- Bedrooms: 6
- Bathrooms: 5
- Full bathrooms: 2
- 3/4 bathrooms: 1
- 1/2 bathrooms: 2
Bedroom 1
- Level: Upper
- Area: 208 Square Feet
- Dimensions: 16x13
Bedroom 2
- Level: Upper
- Area: 132 Square Feet
- Dimensions: 12x11
Bedroom 3
- Level: Upper
- Area: 132 Square Feet
- Dimensions: 12x11
Bedroom 4
- Level: Upper
- Area: 132 Square Feet
- Dimensions: 12x11
Bedroom 5
- Level: Upper
- Area: 195 Square Feet
- Dimensions: 15x13
Bedroom 6
- Level: Lower
- Area: 195 Square Feet
- Dimensions: 15x13
Other
- Level: Lower
- Area: 336 Square Feet
- Dimensions: 28x12
Deck
- Level: Main
- Area: 320 Square Feet
- Dimensions: 20x16
Dining room
- Level: Main
- Area: 143 Square Feet
- Dimensions: 13x11
Great room
- Level: Main
- Area: 304 Square Feet
- Dimensions: 19x16
Kitchen
- Level: Main
- Area: 312 Square Feet
- Dimensions: 24x13
Kitchen 2nd
- Level: Lower
- Area: 60 Square Feet
- Dimensions: 10x6
Mud room
- Level: Main
- Area: 78 Square Feet
- Dimensions: 13x6
Office
- Level: Main
- Area: 132 Square Feet
- Dimensions: 12x11
Heating
- Forced Air, Radiant Floor
Cooling
- Central Air
Appliances
- Included: Dishwasher, Disposal, Dryer, Humidifier, Microwave, Range, Refrigerator, Washer, Water Softener Owned
Features
- Basement: Daylight,Drain Tiled,Finished,Sump Pump,Tile Shower,Walk-Out Access
- Number of fireplaces: 2
- Fireplace features: Amusement Room, Electric, Family Room, Gas
Interior area
- Total structure area: 4,329
- Total interior livable area: 4,329 sqft
- Finished area above ground: 3,044
- Finished area below ground: 1,124
Property
Parking
- Total spaces: 3
- Parking features: Attached, Asphalt, Garage Door Opener
- Attached garage spaces: 3
- Has uncovered spaces: Yes
Accessibility
- Accessibility features: None
Features
- Levels: Two
- Stories: 2
- Patio & porch: Deck, Front Porch
- Fencing: Chain Link,Partial
- Waterfront features: Pond
Lot
- Size: 0.34 Acres
- Dimensions: 78 x 152 x 112 x 165
- Features: Wooded
Details
- Foundation area: 1285
- Parcel number: 3111724230051
- Zoning description: Residential-Single Family
Construction
Type & style
- Home type: SingleFamily
- Property subtype: Single Family Residence
Materials
- Brick/Stone, Vinyl Siding
- Roof: Age 8 Years or Less,Asphalt
Condition
- Age of Property: 19
- New construction: No
- Year built: 2006
Utilities & green energy
- Electric: Circuit Breakers
- Gas: Natural Gas
- Sewer: City Sewer/Connected
- Water: City Water/Connected
Community & neighborhood
Location
- Region: Minnetrista
- Subdivision: Hunters Crest
HOA & financial
HOA
- Has HOA: Yes
- HOA fee: $375 annually
- Services included: Other, Professional Mgmt
- Association name: Compass Management
- Association phone: 612-888-4710
Other
Other facts
- Road surface type: Paved
Price history
| Date | Event | Price |
|---|---|---|
| 6/14/2024 | Sold | $605,000+3.4%$140/sqft |
Source: | ||
| 4/28/2024 | Pending sale | $585,000$135/sqft |
Source: | ||
| 4/19/2024 | Listed for sale | $585,000+33.3%$135/sqft |
Source: | ||
| 6/19/2020 | Sold | $439,000-0.2%$101/sqft |
Source: | ||
| 4/20/2020 | Listed for sale | $439,900+1.1%$102/sqft |
Source: Earthstone Realty #5551268 Report a problem | ||
Public tax history
| Year | Property taxes | Tax assessment |
|---|---|---|
| 2025 | $6,655 +99.3% | $608,800 +2.1% |
| 2024 | $3,339 +10.8% | $596,000 -4% |
| 2023 | $3,012 +38.8% | $620,900 +6% |
Find assessor info on the county website
Neighborhood: 55375
Nearby schools
GreatSchools rating
- 8/10Laketown ElementaryGrades: K-5Distance: 3.6 mi
- 7/10Waconia Middle SchoolGrades: 6-8Distance: 4.9 mi
- 8/10Waconia Senior High SchoolGrades: 9-12Distance: 5.1 mi
Get a cash offer in 3 minutes
Find out how much your home could sell for in as little as 3 minutes with a no-obligation cash offer.
Estimated market value
$621,500
Get a cash offer in 3 minutes
Find out how much your home could sell for in as little as 3 minutes with a no-obligation cash offer.
Estimated market value
$621,500


