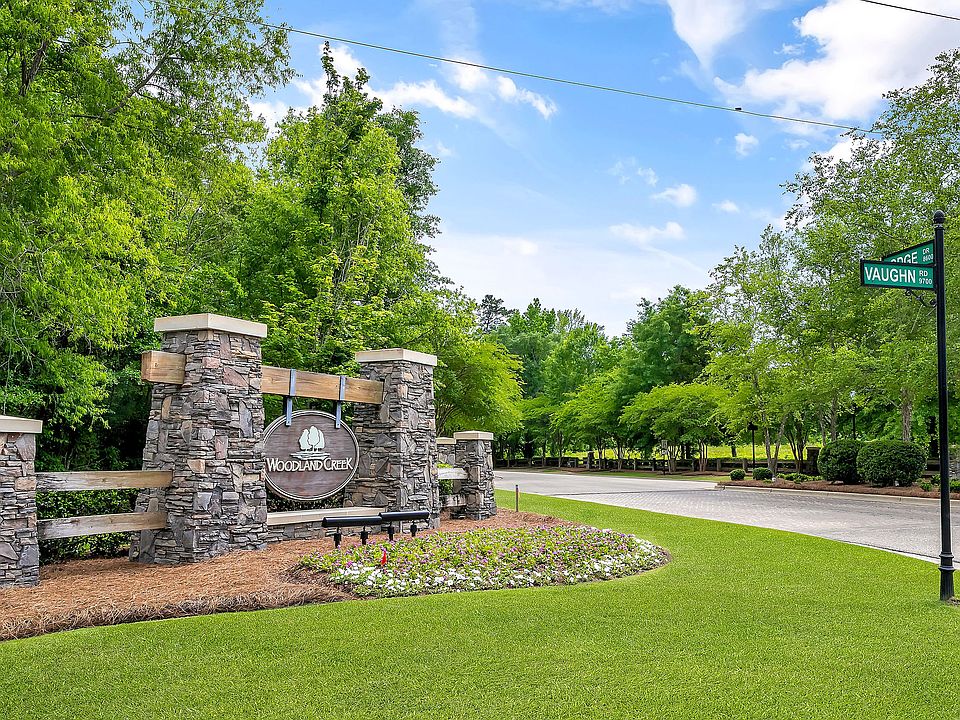Step into The Lyndon III, a stunning 4-bedroom, 3.5-bathroom {with a loft} home designed for modern living! From the moment you enter, thoughtful details make life easier—like a mudroom-style owner’s entry perfect for backpacks or a cozy pet nook! The primary bath is your personal retreat, featuring a walk-in shower and relaxing garden tub. Love to stay organized? You’ll adore the cozy morning kitchen—perfect for extra storage and functionality.
Summer just got smarter with Lowder New Homes! Lock in rates as low as 5.75% with a permanent or fixed-rate buydown OR take advantage of $20,000 to use your way — plus get $5,000 toward closing costs with a preferred lender. Make your move now and enjoy smarter savings all season long!
New construction
$439,900
9604 Dakota Dr, Pike Road, AL 36064
4beds
2,475sqft
Single Family Residence
Built in 2025
8,400 Square Feet Lot
$-- Zestimate®
$178/sqft
$65/mo HOA
- 74 days
- on Zillow |
- 66 |
- 6 |
Zillow last checked: 7 hours ago
Listing updated: June 09, 2025 at 12:17pm
Listed by:
Suzanne Mathison Smith 334-270-6789,
Lowder New Homes Sales Inc
Source: MAAR,MLS#: 576254 Originating MLS: Montgomery Area Association Of Realtors
Originating MLS: Montgomery Area Association Of Realtors
Travel times
Schedule tour
Select a date
Facts & features
Interior
Bedrooms & bathrooms
- Bedrooms: 4
- Bathrooms: 4
- Full bathrooms: 3
- 1/2 bathrooms: 1
Primary bedroom
- Level: First
Bedroom
- Level: Second
Bedroom
- Level: Second
Bedroom
- Level: Second
Bathroom
- Level: Second
Bathroom
- Level: First
Bathroom
- Level: Second
Dining room
- Level: First
Family room
- Level: First
Half bath
- Level: First
Kitchen
- Level: First
Loft
- Level: Second
Office
- Level: First
Heating
- Central, Gas
Cooling
- Central Air, Ceiling Fan(s), Electric
Appliances
- Included: Dishwasher, Disposal, Gas Range, Gas Water Heater, Microwave Hood Fan, Microwave, Plumbed For Ice Maker, Smooth Cooktop
- Laundry: Washer Hookup, Dryer Hookup
Features
- Double Vanity, Garden Tub/Roman Tub, High Ceilings, Pull Down Attic Stairs, Separate Shower, Walk-In Closet(s), Breakfast Bar, Kitchen Island
- Flooring: Carpet, Plank, Tile, Vinyl
- Windows: Double Pane Windows
- Attic: Pull Down Stairs
- Number of fireplaces: 1
- Fireplace features: One, Gas Starter
Interior area
- Total interior livable area: 2,475 sqft
Property
Parking
- Total spaces: 2
- Parking features: Attached, Garage, Garage Door Opener
- Attached garage spaces: 2
Features
- Levels: Two
- Stories: 2
- Patio & porch: Covered, Patio
- Exterior features: Covered Patio
- Pool features: Community, None
Lot
- Size: 8,400 Square Feet
- Dimensions: 60 x 140 x 60 x 140
- Features: City Lot
Details
- Parcel number: LOT11T
Construction
Type & style
- Home type: SingleFamily
- Architectural style: Two Story
- Property subtype: Single Family Residence
Materials
- HardiPlank Type, Stone
- Foundation: Slab
- Roof: Vented
Condition
- Under Construction
- New construction: Yes
- Year built: 2025
Details
- Builder model: Lyndon III
- Builder name: Lowder New Homes
- Warranty included: Yes
Utilities & green energy
- Sewer: Public Sewer
- Water: Public
- Utilities for property: Natural Gas Available, High Speed Internet Available, Propane
Green energy
- Energy efficient items: Windows
Community & HOA
Community
- Features: Pool
- Security: Fire Alarm
- Subdivision: Woodland Creek
HOA
- Has HOA: Yes
- Services included: Recreation Facilities
- HOA fee: $390 semi-annually
Location
- Region: Pike Road
Financial & listing details
- Price per square foot: $178/sqft
- Tax assessed value: $40,000
- Annual tax amount: $552
- Date on market: 5/10/2025
- Listing terms: Cash,Conventional,FHA,VA Loan
About the community
Set in the heart of Pike Road, Woodland Creek combines serene surroundings with a lifestyle designed for today's families. Nature shaped the landscape, and this community brings it to life with homes and amenities that feel both peaceful and purposeful.
Families will appreciate the innovative approach of Pike Road Schools, where the mission is to create a culture of intellectual curiosity. Students are encouraged to take ownership of their learning and are inspired to think, innovate, and create.
At Lowder New Homes, we believe your home should reflect your life. Our Design Team partners with you throughout the building process to ensure every detail meets your needs, from the floor plan to the fixtures.
Woodland Creek offers more than a place to live. It is a place to belong.
Source: Lowder New Homes

