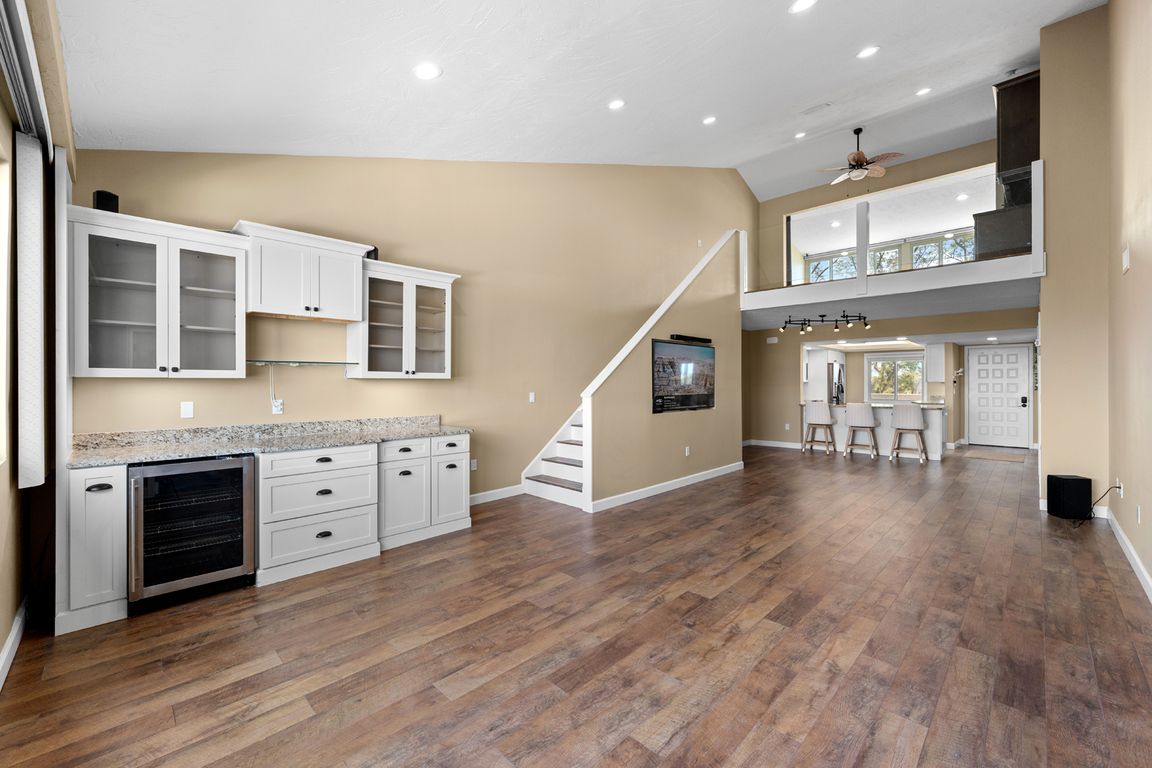Open: Sun 11am-1pm

For sale
$670,000
3beds
1,988sqft
9604 Cortez Rd W APT 136, Bradenton, FL 34210
3beds
1,988sqft
Condominium
Built in 1982
2 Carport spaces
$337 price/sqft
$980 monthly HOA fee
What's special
Refined finishesHeated poolGranite countertopsCanal-front condoExterior paintingTop-floor water viewsKeyless entry
Enjoy the BOAT life with NO MARINA FEES, COMES WITH A BOAT SLIP AND BOAT LIFT at this exceptional Bradenton canal-front condo, perfectly positioned just a few minutes by bicycle or car from the pristine Gulf Coast beaches! This meticulously updated nearly 2,000 sq. ft. residence blends modern comfort with striking ...
- 3 days |
- 199 |
- 8 |
Likely to sell faster than
Source: Stellar MLS,MLS#: TB8453336 Originating MLS: Suncoast Tampa
Originating MLS: Suncoast Tampa
Travel times
Living Room
Kitchen
Primary Bedroom
Zillow last checked: 8 hours ago
Listing updated: December 05, 2025 at 06:50am
Listing Provided by:
Sarah Shinaberry 614-561-4638,
CENTURY 21 BEGGINS ENTERPRISES 813-245-9244
Source: Stellar MLS,MLS#: TB8453336 Originating MLS: Suncoast Tampa
Originating MLS: Suncoast Tampa

Facts & features
Interior
Bedrooms & bathrooms
- Bedrooms: 3
- Bathrooms: 3
- Full bathrooms: 3
Rooms
- Room types: Loft
Primary bedroom
- Features: Walk-In Closet(s)
- Level: First
- Area: 208 Square Feet
- Dimensions: 16x13
Bedroom 2
- Features: Built-in Closet
- Level: First
- Area: 154 Square Feet
- Dimensions: 14x11
Bedroom 3
- Features: Built-in Closet
- Level: Second
- Area: 154 Square Feet
- Dimensions: 14x11
Primary bathroom
- Level: First
- Area: 110 Square Feet
- Dimensions: 11x10
Dining room
- Level: First
- Area: 126 Square Feet
- Dimensions: 14x9
Kitchen
- Level: First
- Area: 120 Square Feet
- Dimensions: 12x10
Living room
- Level: First
- Area: 368 Square Feet
- Dimensions: 23x16
Loft
- Level: Second
Heating
- Central
Cooling
- Central Air, Wall/Window Unit(s)
Appliances
- Included: Bar Fridge, Dishwasher, Dryer, Electric Water Heater, Ice Maker, Microwave, Other, Range, Refrigerator, Wine Refrigerator
- Laundry: Laundry Room
Features
- Built-in Features, Ceiling Fan(s), Dry Bar, Living Room/Dining Room Combo, Primary Bedroom Main Floor, Split Bedroom, Stone Counters, Thermostat, Vaulted Ceiling(s), Walk-In Closet(s)
- Flooring: Laminate, Tile
- Doors: Outdoor Grill, Outdoor Shower
- Windows: Blinds, Shades, Storm Window(s), Window Treatments
- Has fireplace: No
Interior area
- Total structure area: 1,988
- Total interior livable area: 1,988 sqft
Video & virtual tour
Property
Parking
- Total spaces: 2
- Parking features: Assigned, Covered, Ground Level, Guest, Underground
- Carport spaces: 2
Features
- Levels: One
- Stories: 1
- Patio & porch: Front Porch
- Exterior features: Irrigation System, Outdoor Grill, Outdoor Shower, Tennis Court(s), Boat Slip
- Has view: Yes
- View description: Water, Bay/Harbor - Partial, Canal
- Has water view: Yes
- Water view: Water,Bay/Harbor - Partial,Canal
- Waterfront features: Canal Front, Waterfront, Canal - Brackish, Saltwater Canal Access, Lift
Lot
- Features: FloodZone, Near Marina
- Residential vegetation: Trees/Landscaped
Details
- Parcel number: 7502100956
- Zoning: PDR
- Special conditions: None
Construction
Type & style
- Home type: Condo
- Architectural style: Florida
- Property subtype: Condominium
- Attached to another structure: Yes
Materials
- Other
- Foundation: Slab
- Roof: Shingle
Condition
- Completed
- New construction: No
- Year built: 1982
Utilities & green energy
- Sewer: Public Sewer
- Water: Public
- Utilities for property: BB/HS Internet Available, Cable Connected, Electricity Connected, Sewer Connected, Sprinkler Recycled, Street Lights, Underground Utilities, Water Connected
Community & HOA
Community
- Features: Canal Front, Water Access, Waterfront, Buyer Approval Required, Clubhouse, Community Mailbox, Deed Restrictions, Fitness Center, Handicap Modified, No Truck/RV/Motorcycle Parking, Pool, Tennis Court(s), Wheelchair Access
- Security: Smoke Detector(s)
- Subdivision: THE WATERWAY PH I
HOA
- Has HOA: No
- Amenities included: Clubhouse, Elevator(s), Fitness Center, Lobby Key Required, Maintenance, Pickleball Court(s), Pool, Recreation Facilities, Spa/Hot Tub, Tennis Court(s), Wheelchair Access
- Services included: Cable TV, Common Area Taxes, Community Pool, Reserve Fund, Fidelity Bond, Insurance, Internet, Maintenance Structure, Maintenance Grounds, Maintenance Repairs, Manager, Pest Control, Pool Maintenance, Private Road, Recreational Facilities, Sewer, Trash, Water
- HOA fee: $980 monthly
- HOA name: C&S Community Management
- HOA phone: 941-377-3419
- Pet fee: $0 monthly
Location
- Region: Bradenton
Financial & listing details
- Price per square foot: $337/sqft
- Tax assessed value: $456,025
- Annual tax amount: $4,210
- Date on market: 12/3/2025
- Cumulative days on market: 3 days
- Listing terms: Cash,Conventional,Lease Purchase,Other
- Ownership: Fee Simple
- Total actual rent: 0
- Electric utility on property: Yes
- Road surface type: Asphalt