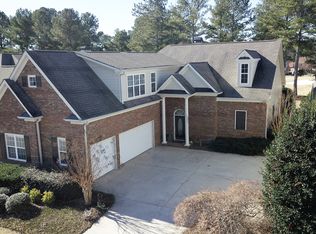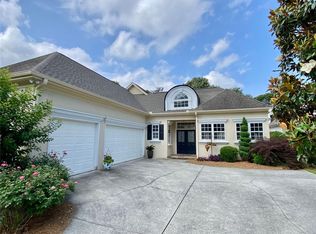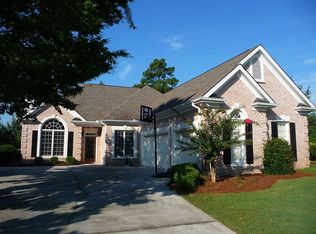Beautiful Custom 1 Level Home on the 11th Green of the Mountain Golf Course in Mirror Lake! Walking distance to the Golf Clubhouse & only 3 minutes to I-20, you will Feel at Home-Entering you will find 2 of the Guest Bedrooms that are used as an Office & Media Area, there you will also find the relaxing Courtyard that the home is designed around*The large Island Kitchen has plenty of cabinet & counter space, ready to host any holiday gathering! Don't overlook the custom stove too*Stroll toward the Great Room w/ a Fireplace for those cold nights & you will see the Golf Course, as well as a patio w/ a firepit*The Primary Bedroom has a great golf view & the Elegant En Suite Bath features a large jetted tub & a separate shower. Upstairs is a 4th Large Bedroom & a 4th Full Bath with more available storage*3 Car Garage, Irrigation System, plenty of space & a great lifestyle in Mirror Lake!
This property is off market, which means it's not currently listed for sale or rent on Zillow. This may be different from what's available on other websites or public sources.


