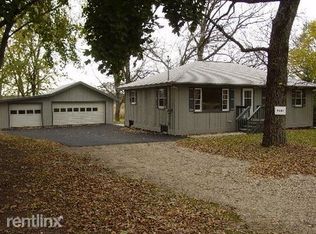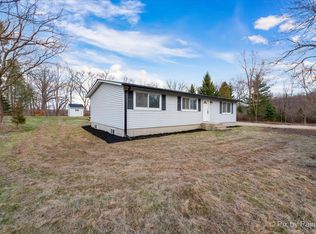Get away from it all with country living in this amazing peaceful setting. Open the front door to your updated ranch home with full finished basement including the all new 4th bedroom, 3rd full bathroom and a wet bar and theater room. Great for entertaining, for overnight guests or everyday family enjoyment. Main level has been updated featuring a large country kitchen with eating area, dining room and living room with 3 bedrooms and 2 full bathrooms. An amazingly large laundry area with more than ample room and multi use for pets, office, crafts, storage... you name it! and it is light and bright. Plenty of storage with 2 car attached garage and a 24X16 detached garage. Brand new back door opens to deck and beautifully wooded lot. Full underground invisible fence on 2+ acre lot bordered to the East by McHenry County Conservation Land/Nature Preserve. Whole house has been networked and include many smart features. Basement has been dug and drain tiles placed throughout perimeter, sump-pump and ejector pit installed, egress window in the bedroom. Theater room with sound deafening insulation, smart lighting features and a wet bar with wine and beer coolers. So many improvements throughout as this was to be owners forever home but opportunity calls for them and now YOU. Be sure to check out attached list for all updated features throughout the home.
This property is off market, which means it's not currently listed for sale or rent on Zillow. This may be different from what's available on other websites or public sources.


