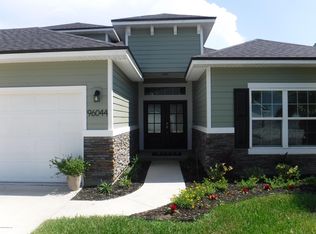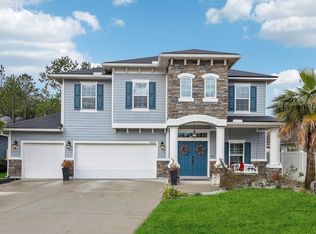Sold for $485,000 on 06/27/25
$485,000
96034 Breezeway Ct, Yulee, FL 32097
4beds
2,493sqft
Single Family Residence
Built in 2018
6,882.48 Square Feet Lot
$475,600 Zestimate®
$195/sqft
$2,568 Estimated rent
Home value
$475,600
$438,000 - $518,000
$2,568/mo
Zestimate® history
Loading...
Owner options
Explore your selling options
What's special
Motivated Sellers! Welcome to your dream home nestled in a tranquil double cul-de-sac on a private street, surrounded by a charming community of 39 homes. This spacious residence boasts 4 bedrooms and 3 full baths, providing ample space for family and guests. Step inside to discover luxury tile that flows seamlessly through the main living areas, offering both style and durability. The chef's dream kitchen is perfect for culinary enthusiasts, equipped with modern appliances and plenty of counter space for preparing meals and entertaining. The property features a shark-coated 3-car garage, ensuring both functionality and a sleek appearance. Enjoy the beautiful Florida weather year-round from the spacious screened porch, ideal for relaxation or gatherings with friends and family. The backyard is a serene oasis, featuring a low maintenance garden area thoughtfully landscaped to enhance your outdoor living experience. This home offers the perfect blend of luxury, comfort, and Florida charm. Close to Publix, Target, and Home Depot. Less than 10 minutes to Main Beach on Amelia Island. Quick commute to Kingsbay Naval Sub Base. Must See!
Zillow last checked: 8 hours ago
Listing updated: June 27, 2025 at 08:16am
Listed by:
Lorel Bennett 678-936-8999,
IRON VALLEY REAL ESTATE NORTH FLORIDA
Bought with:
NON MEMBER SALEPERSON
NON-MEMBER
Source: AINCAR,MLS#: 111665 Originating MLS: Amelia Island-Nassau County Assoc of Realtors Inc
Originating MLS: Amelia Island-Nassau County Assoc of Realtors Inc
Facts & features
Interior
Bedrooms & bathrooms
- Bedrooms: 4
- Bathrooms: 3
- Full bathrooms: 3
Heating
- Central, Electric
Cooling
- Central Air, Electric
Appliances
- Included: Dishwasher, Microwave, Water Softener Owned, Stove
Features
- Ceiling Fan(s), Vaulted Ceiling(s), Window Treatments
- Windows: Vinyl, Blinds
Interior area
- Total structure area: 2,493
- Total interior livable area: 2,493 sqft
Property
Parking
- Total spaces: 3
- Parking features: Three Car Garage, Three or more Spaces, Garage Door Opener
- Garage spaces: 3
Features
- Levels: One
- Stories: 1
- Patio & porch: Rear Porch, Covered, Front Porch, Patio, Screened
- Exterior features: Fence, Sprinkler/Irrigation
Lot
- Size: 6,882 sqft
- Dimensions: 0.158
Details
- Parcel number: 373N28074507140000
- Zoning: PUD
- Special conditions: None
Construction
Type & style
- Home type: SingleFamily
- Architectural style: One Story
- Property subtype: Single Family Residence
Materials
- Block, Concrete
- Roof: Shingle
Condition
- Resale
- Year built: 2018
Details
- Builder name: Dream Finders
Utilities & green energy
- Sewer: Public Sewer
- Water: Public
Community & neighborhood
Location
- Region: Yulee
- Subdivision: Heron Isles
HOA & financial
HOA
- Has HOA: Yes
- HOA fee: $100 annually
Other
Other facts
- Listing terms: Conventional,FHA,USDA Loan,VA Loan
- Road surface type: Paved
Price history
| Date | Event | Price |
|---|---|---|
| 6/27/2025 | Sold | $485,000+3.2%$195/sqft |
Source: | ||
| 5/11/2025 | Pending sale | $469,900$188/sqft |
Source: | ||
| 5/1/2025 | Price change | $469,900-2.1%$188/sqft |
Source: | ||
| 4/16/2025 | Price change | $480,000-1%$193/sqft |
Source: | ||
| 4/10/2025 | Price change | $485,000-0.8%$195/sqft |
Source: | ||
Public tax history
| Year | Property taxes | Tax assessment |
|---|---|---|
| 2024 | -- | $327,267 +3% |
| 2023 | -- | $317,735 |
| 2022 | -- | -- |
Find assessor info on the county website
Neighborhood: 32097
Nearby schools
GreatSchools rating
- 8/10Yulee Elementary SchoolGrades: 3-5Distance: 2.8 mi
- 9/10Yulee Middle SchoolGrades: 6-8Distance: 3.2 mi
- 5/10Yulee High SchoolGrades: PK,9-12Distance: 3.3 mi
Get a cash offer in 3 minutes
Find out how much your home could sell for in as little as 3 minutes with a no-obligation cash offer.
Estimated market value
$475,600
Get a cash offer in 3 minutes
Find out how much your home could sell for in as little as 3 minutes with a no-obligation cash offer.
Estimated market value
$475,600

