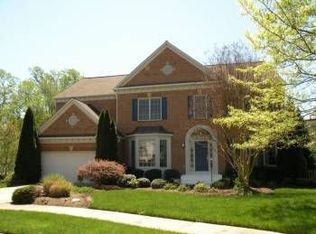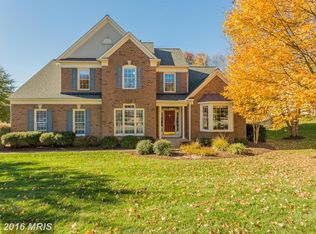Move-in ready! This spacious Windsor model from Pulte Homes sits at the end of a quiet cul-de-sac in sought after Starks Crossing. This home features an inviting living room, formal dining room with crown molding, a two-story family room with wood burning fireplace, and a light filled kitchen with breakfast area. There are hardwood floors and carpet throughout the main level. Also found on the main level, a separate study with double glass doors and a spacious laundry/mud room off the garage with storage cabinets and utility sink. All you need is a new washer and dryer to make it complete. The upper level has 4 bedrooms, including a serene master bedroom with tray ceiling, and master bath with dual vanity and jetted soaking tub. Three other bedrooms have ample closet space and share a hall bath. The fully finished basement includes a large rec room with recessed lighting, decorative molding/trim, a gas fireplace, full bath with shower, and a bonus room/office with glass door and built in desk area. There is also a separate mechanical room with plenty of space for storage. Brand new carpet has been installed throughout the basement level. All 3 levels of this home and the garage have been freshly painted with a designer favorite neutral color (Benjamin Moore, Revere Pewter). This home is a blank canvas and ready for you to make it your own!! Roof replaced in 2010 with 25 year architectural shingles. HVAC replaced and upgraded in 2016 (both furnaces and exterior compressors).**Home is vacant. In-person showings are being permitted. Showings are by appointment only. Please schedule online. Remove or cover shoes when touring the home (shoe covers provided). Hand soap and paper towels have been provided in the main floor half bath for hand washing. PLEASE follow all ~social distancing~ and CDC guidelines for safety.**
This property is off market, which means it's not currently listed for sale or rent on Zillow. This may be different from what's available on other websites or public sources.

