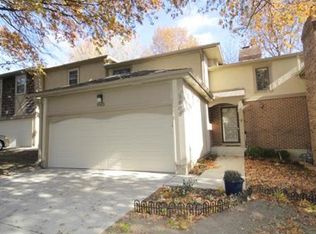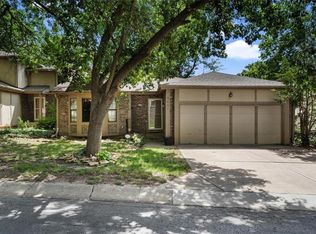Sold
Price Unknown
9603 Reeder St, Overland Park, KS 66214
3beds
2,182sqft
Townhouse
Built in 1975
1,294 Square Feet Lot
$301,700 Zestimate®
$--/sqft
$2,680 Estimated rent
Home value
$301,700
$284,000 - $320,000
$2,680/mo
Zestimate® history
Loading...
Owner options
Explore your selling options
What's special
Nestled in Oakshire subdivision, this townhouse offers prime convenience near highways, restaurants, and Oak Park Mall. Ample space provided with 3 bedrooms, 2 full baths, and 2 half baths. The primary bedroom features hookups for a stacking washer/dryer within its generous walk-in closet, offering ultimate convenience. Relax in the vaulted great room with gas fireplace, and take advantage of the double car garage and lower-level rec room leading to the patio. Enjoy outdoor living on the nice-sized deck and charming front porch. Don’t miss out on this opportunity for comfortable, convenient living and make this your home-sweet-home!
Zillow last checked: 8 hours ago
Listing updated: June 29, 2024 at 01:44pm
Listing Provided by:
Jessie Fox 903-413-1552,
ReeceNichols -Johnson County W
Bought with:
Erica Peterson, 2016026015
EXP Realty LLC
Source: Heartland MLS as distributed by MLS GRID,MLS#: 2478965
Facts & features
Interior
Bedrooms & bathrooms
- Bedrooms: 3
- Bathrooms: 4
- Full bathrooms: 2
- 1/2 bathrooms: 2
Primary bedroom
- Features: Carpet, Ceiling Fan(s)
- Level: Second
- Area: 247 Square Feet
- Dimensions: 19 x 13
Bedroom 2
- Features: Carpet, Ceiling Fan(s)
- Level: Second
- Area: 176 Square Feet
- Dimensions: 16 x 11
Bedroom 3
- Features: Carpet, Ceiling Fan(s)
- Level: Second
- Area: 165 Square Feet
- Dimensions: 15 x 11
Dining room
- Features: Laminate Counters
- Level: First
- Area: 120 Square Feet
- Dimensions: 12 x 10
Great room
- Features: Fireplace, Laminate Counters
- Level: First
- Area: 264 Square Feet
- Dimensions: 22 x 12
Kitchen
- Features: Linoleum
- Level: First
- Area: 136 Square Feet
- Dimensions: 17 x 8
Other
- Features: Laminate Counters
- Level: Basement
- Area: 90 Square Feet
- Dimensions: 10 x 9
Recreation room
- Features: Laminate Counters
- Level: Basement
- Area: 228 Square Feet
- Dimensions: 19 x 12
Heating
- Forced Air
Cooling
- Electric
Appliances
- Included: Dishwasher, Disposal, Built-In Electric Oven
- Laundry: Bedroom Level, Lower Level
Features
- Ceiling Fan(s), Vaulted Ceiling(s), Walk-In Closet(s)
- Flooring: Carpet
- Doors: Storm Door(s)
- Windows: Window Coverings, Skylight(s)
- Basement: Finished,Walk-Out Access
- Number of fireplaces: 1
- Fireplace features: Family Room, Masonry
Interior area
- Total structure area: 2,182
- Total interior livable area: 2,182 sqft
- Finished area above ground: 1,782
- Finished area below ground: 400
Property
Parking
- Total spaces: 2
- Parking features: Attached, Garage Door Opener, Garage Faces Front
- Attached garage spaces: 2
Features
- Patio & porch: Deck, Patio
- Fencing: Privacy,Wood
Lot
- Size: 1,294 sqft
Details
- Parcel number: NP571000150003
Construction
Type & style
- Home type: Townhouse
- Architectural style: Traditional
- Property subtype: Townhouse
Materials
- Concrete, Stucco & Frame
- Roof: Composition
Condition
- Year built: 1975
Utilities & green energy
- Sewer: Public Sewer
- Water: Public
Community & neighborhood
Security
- Security features: Smoke Detector(s)
Location
- Region: Overland Park
- Subdivision: Oakshire
Other
Other facts
- Listing terms: Cash,Conventional,FHA,VA Loan
- Ownership: Private
Price history
| Date | Event | Price |
|---|---|---|
| 6/26/2024 | Sold | -- |
Source: | ||
| 5/27/2024 | Pending sale | $275,000$126/sqft |
Source: | ||
| 5/25/2024 | Listed for sale | $275,000+41%$126/sqft |
Source: | ||
| 7/15/2020 | Sold | -- |
Source: | ||
| 5/27/2020 | Pending sale | $195,000$89/sqft |
Source: ReeceNichols - College Blvd #2210730 Report a problem | ||
Public tax history
| Year | Property taxes | Tax assessment |
|---|---|---|
| 2024 | $2,796 -1.1% | $29,383 +1.2% |
| 2023 | $2,827 +17% | $29,038 +15.9% |
| 2022 | $2,417 | $25,059 +12.3% |
Find assessor info on the county website
Neighborhood: 66214
Nearby schools
GreatSchools rating
- 8/10Oak Park-Carpenter Elementary SchoolGrades: PK-6Distance: 0.7 mi
- 7/10Indian Woods Middle SchoolGrades: 7-8Distance: 3.1 mi
- 7/10Shawnee Mission South High SchoolGrades: 9-12Distance: 3.4 mi
Schools provided by the listing agent
- Elementary: Oak Park Carpenter
- Middle: Indian Woods
- High: SM South
Source: Heartland MLS as distributed by MLS GRID. This data may not be complete. We recommend contacting the local school district to confirm school assignments for this home.
Get a cash offer in 3 minutes
Find out how much your home could sell for in as little as 3 minutes with a no-obligation cash offer.
Estimated market value$301,700
Get a cash offer in 3 minutes
Find out how much your home could sell for in as little as 3 minutes with a no-obligation cash offer.
Estimated market value
$301,700

