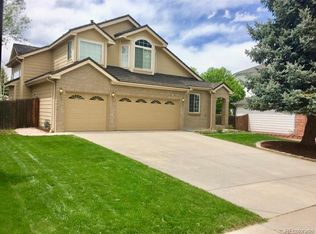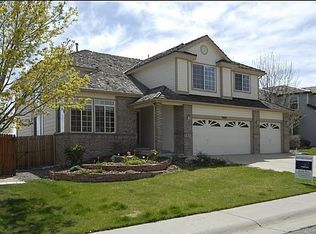Sold for $849,000 on 05/02/25
$849,000
9603 Las Colinas Drive, Lone Tree, CO 80124
5beds
3,413sqft
Single Family Residence
Built in 1994
7,492 Square Feet Lot
$847,700 Zestimate®
$249/sqft
$3,616 Estimated rent
Home value
$847,700
$805,000 - $890,000
$3,616/mo
Zestimate® history
Loading...
Owner options
Explore your selling options
What's special
Beautiful Lone Tree Charming home, Meticulously maintained within walking distance to the Lone tree Golf club. Boasts of Beautiful Natural shine real hardwood floors, An open concept floor plan with High Ceilings, White kitchen with granite counter tops and custom back splash. Overisized Family room with surround sound wihich extends to the beautiful custom deck - great for entertaining. Back yard backs to open trails and a majestic view of the neighborhood parks and trails. A Cozy 5 bedrooms with a Extra Entertainment area in the basement. Lots to offer in this home. FULLY paid off Solar panels. Don't miss the Great opportunity to call it Yours!!!!
Zillow last checked: 8 hours ago
Listing updated: May 02, 2025 at 06:32pm
Listed by:
Blessed Barrack 720-628-3623 blessedblessed31@gmail.com,
Equity Colorado Real Estate
Bought with:
Jim Murrell, 000122101
RE/MAX Professionals
Source: REcolorado,MLS#: 9331289
Facts & features
Interior
Bedrooms & bathrooms
- Bedrooms: 5
- Bathrooms: 4
- Full bathrooms: 3
- 1/2 bathrooms: 1
- Main level bathrooms: 1
Primary bedroom
- Description: Perfectly Sized Primary Bedroom With Fireplace
- Level: Upper
Bedroom
- Description: Perfect Space For Visitors
- Level: Basement
Bedroom
- Description: 2nd Bedroom
- Level: Upper
Bedroom
- Description: 3rd Bedroom - Perfect Size
- Level: Upper
Bedroom
- Description: 4th Bedroom Perfectly Tucked
- Level: Upper
Primary bathroom
- Description: Newly Renovated Primary Bathroom
- Level: Upper
Bathroom
- Description: Full Basement Bathroom
- Level: Basement
Bathroom
- Description: Cozy Guest Bathroom
- Level: Main
Bathroom
- Description: Beautifully Renovated Bathroom
- Level: Upper
Bonus room
- Description: Excellent Space
- Level: Basement
Dining room
- Description: Perfectly Sized With Views Of The Back Yard
- Level: Main
Family room
- Description: Spacious Living Room With A Beautiful Fire Place
- Level: Main
Great room
- Description: Perfect Space For Entertaining
- Level: Main
Kitchen
- Description: White Cabinets With Black Granite - Breakfast Nook
- Level: Main
Laundry
- Description: Perfectly Tucked Back
- Level: Main
Mud room
- Description: Built In Wood Cabinets
- Level: Main
Heating
- Forced Air
Cooling
- Central Air
Appliances
- Included: Cooktop, Dishwasher, Disposal, Double Oven, Dryer, Microwave, Refrigerator, Washer
- Laundry: In Unit
Features
- Built-in Features, Ceiling Fan(s), Central Vacuum, Eat-in Kitchen, Five Piece Bath, Granite Counters, High Ceilings, High Speed Internet, Jack & Jill Bathroom, Kitchen Island, Pantry, Walk-In Closet(s)
- Flooring: Carpet, Wood
- Windows: Bay Window(s)
- Basement: Finished,Partial
- Number of fireplaces: 2
- Fireplace features: Bedroom, Family Room
Interior area
- Total structure area: 3,413
- Total interior livable area: 3,413 sqft
- Finished area above ground: 2,251
- Finished area below ground: 639
Property
Parking
- Total spaces: 3
- Parking features: Concrete
- Attached garage spaces: 3
Features
- Levels: Two
- Stories: 2
- Exterior features: Barbecue, Dog Run, Garden, Gas Grill, Lighting, Private Yard
- Has view: Yes
- View description: City, Mountain(s)
Lot
- Size: 7,492 sqft
- Features: Cul-De-Sac, Greenbelt
Details
- Parcel number: R0365072
- Special conditions: Standard
Construction
Type & style
- Home type: SingleFamily
- Architectural style: Contemporary
- Property subtype: Single Family Residence
Materials
- Brick
- Foundation: Concrete Perimeter, Structural
- Roof: Composition
Condition
- Updated/Remodeled
- Year built: 1994
Community & neighborhood
Security
- Security features: Carbon Monoxide Detector(s)
Location
- Region: Lone Tree
- Subdivision: Terra Ridge
HOA & financial
HOA
- Has HOA: Yes
- HOA fee: $194 quarterly
- Amenities included: Bike Maintenance Area, Clubhouse, Garden Area, Park, Playground, Pool, Trail(s)
- Services included: Reserve Fund, Maintenance Grounds, Recycling, Road Maintenance, Sewer, Snow Removal, Trash
- Association name: Terra Ridge of Lone tree
- Association phone: 303-224-0004
Other
Other facts
- Listing terms: Cash,Conventional,FHA,Jumbo
- Ownership: Individual
Price history
| Date | Event | Price |
|---|---|---|
| 5/2/2025 | Sold | $849,000$249/sqft |
Source: | ||
| 4/2/2025 | Pending sale | $849,000$249/sqft |
Source: | ||
| 3/28/2025 | Listed for sale | $849,000+239.7%$249/sqft |
Source: | ||
| 1/6/1999 | Sold | $249,900+27.5%$73/sqft |
Source: Public Record | ||
| 5/19/1994 | Sold | $195,999$57/sqft |
Source: Public Record | ||
Public tax history
| Year | Property taxes | Tax assessment |
|---|---|---|
| 2025 | $5,126 -1% | $45,710 -21.8% |
| 2024 | $5,178 +35.6% | $58,420 -1% |
| 2023 | $3,819 -3.9% | $58,990 +40.5% |
Find assessor info on the county website
Neighborhood: 80124
Nearby schools
GreatSchools rating
- 6/10Eagle Ridge Elementary SchoolGrades: PK-6Distance: 0.4 mi
- 5/10Cresthill Middle SchoolGrades: 7-8Distance: 1.6 mi
- 9/10Highlands Ranch High SchoolGrades: 9-12Distance: 1.7 mi
Schools provided by the listing agent
- Elementary: Eagle Ridge
- Middle: Cresthill
- High: Highlands Ranch
- District: Douglas RE-1
Source: REcolorado. This data may not be complete. We recommend contacting the local school district to confirm school assignments for this home.
Get a cash offer in 3 minutes
Find out how much your home could sell for in as little as 3 minutes with a no-obligation cash offer.
Estimated market value
$847,700
Get a cash offer in 3 minutes
Find out how much your home could sell for in as little as 3 minutes with a no-obligation cash offer.
Estimated market value
$847,700

