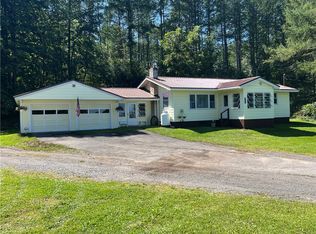Single family home with many updates. Many upgrades in the past 6 years. Ne furnace, central air, roof, siding and more.
This property is off market, which means it's not currently listed for sale or rent on Zillow. This may be different from what's available on other websites or public sources.
