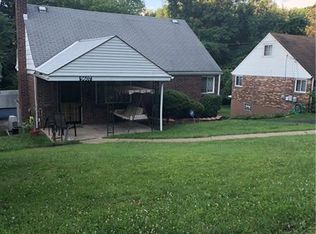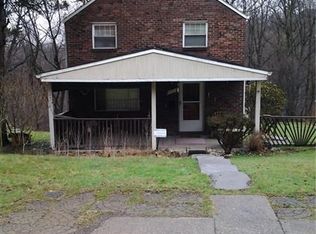Sold for $127,000
$127,000
9603 Glendale Rd, Pittsburgh, PA 15235
3beds
1,163sqft
Single Family Residence
Built in 1948
5,026.82 Square Feet Lot
$175,800 Zestimate®
$109/sqft
$1,645 Estimated rent
Home value
$175,800
$158,000 - $195,000
$1,645/mo
Zestimate® history
Loading...
Owner options
Explore your selling options
What's special
Welcome to 9603 Glendale Road !!! This intimate space is a perfect starter home, investment property, or if you are looking to downsize. On arrival, you are greeted with a nice size front yard which directs you straight to a peaceful covered porch. Upon entering this cozy space, you will be welcomed by carpet over the original hardwood floors in the Living Room and Dining room. Head over to a spacious open kitchen flooded with natural light that can accommodate breakfast seating. Main floor hosts the main bathroom and master bedroom. Work from home in either of the upstairs bedrooms equipped with built-in desks and amazing lighting. The finished Basement offers a fantastic entertainment space, a separate laundry area, and full bathroom equipped with a stand-up shower. Relax in your lovely, secluded backyard with endless enjoyment options. Plenty of off-street parking and one car attached garage.
Zillow last checked: 8 hours ago
Listing updated: December 29, 2023 at 09:43am
Listed by:
Brittany Davis 412-963-7655,
COLDWELL BANKER REALTY
Bought with:
John Adair, RS213298L
COLDWELL BANKER REALTY
Source: WPMLS,MLS#: 1616750 Originating MLS: West Penn Multi-List
Originating MLS: West Penn Multi-List
Facts & features
Interior
Bedrooms & bathrooms
- Bedrooms: 3
- Bathrooms: 2
- Full bathrooms: 2
Primary bedroom
- Level: Main
- Dimensions: 11x10
Bedroom 2
- Level: Upper
- Dimensions: 11x11
Bedroom 3
- Level: Upper
- Dimensions: 15x11
Dining room
- Level: Main
- Dimensions: 11x11
Game room
- Level: Lower
Kitchen
- Level: Main
- Dimensions: 11x11
Living room
- Level: Main
- Dimensions: 15x11
Heating
- Forced Air, Gas
Features
- Window Treatments
- Flooring: Hardwood, Tile, Carpet
- Windows: Window Treatments
- Basement: Full,Finished,Walk-Out Access
Interior area
- Total structure area: 1,163
- Total interior livable area: 1,163 sqft
Property
Parking
- Total spaces: 1
- Parking features: Attached, Garage, Off Street, Garage Door Opener
- Has attached garage: Yes
Features
- Levels: One and One Half
- Stories: 1
Lot
- Size: 5,026 sqft
- Dimensions: 0.1154
Details
- Parcel number: 0295P00337000000
Construction
Type & style
- Home type: SingleFamily
- Architectural style: Cape Cod
- Property subtype: Single Family Residence
Materials
- Brick
- Roof: Asphalt
Condition
- Resale
- Year built: 1948
Details
- Warranty included: Yes
Utilities & green energy
- Sewer: Public Sewer
- Water: Public
Community & neighborhood
Location
- Region: Pittsburgh
Price history
| Date | Event | Price |
|---|---|---|
| 12/29/2023 | Sold | $127,000-4.2%$109/sqft |
Source: | ||
| 11/30/2023 | Contingent | $132,500$114/sqft |
Source: | ||
| 10/13/2023 | Listed for sale | $132,500$114/sqft |
Source: | ||
| 9/13/2023 | Contingent | $132,500$114/sqft |
Source: | ||
| 8/31/2023 | Price change | $132,500-5.4%$114/sqft |
Source: | ||
Public tax history
| Year | Property taxes | Tax assessment |
|---|---|---|
| 2025 | $2,838 +50% | $63,300 +39.7% |
| 2024 | $1,892 +783.1% | $45,300 |
| 2023 | $214 | $45,300 |
Find assessor info on the county website
Neighborhood: 15235
Nearby schools
GreatSchools rating
- 5/10Penn Hills Elementary SchoolGrades: K-5Distance: 3 mi
- 6/10Linton Middle SchoolGrades: 6-8Distance: 2.7 mi
- 4/10Penn Hills Senior High SchoolGrades: 9-12Distance: 2.4 mi
Schools provided by the listing agent
- District: Penn Hills
Source: WPMLS. This data may not be complete. We recommend contacting the local school district to confirm school assignments for this home.
Get pre-qualified for a loan
At Zillow Home Loans, we can pre-qualify you in as little as 5 minutes with no impact to your credit score.An equal housing lender. NMLS #10287.
Sell with ease on Zillow
Get a Zillow Showcase℠ listing at no additional cost and you could sell for —faster.
$175,800
2% more+$3,516
With Zillow Showcase(estimated)$179,316

