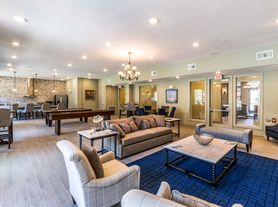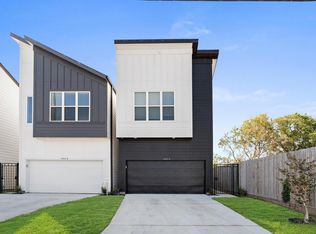Welcome to this stunning single-family home in the heart of The Medical Center! The first floor offers a storage nook and a private guest suite with direct backyard access. Inside, tall ceilings, hardwood floors, and an open layout create a bright, inviting atmosphere. The modern kitchen boasts stainless steel appliances, custom cabinetry, and a large island perfect for gatherings. Upstairs, the primary suite features a spa-like bath and walk-in closet, with additional spacious bedrooms nearby. Refrigerator, washer, and dryer are included for added convenience. Enjoy the private backyard for relaxing or entertaining. Situated in a quaint gated community with controlled access, this home also provides visitor parking for guests. Minutes from world-class medical facilities, shopping, dining-and just a short commute to Downtown Houston-this property blends comfort, convenience and style.
Copyright notice - Data provided by HAR.com 2022 - All information provided should be independently verified.
House for rent
$2,695/mo
9603 Cambridge Manor Ln, Houston, TX 77045
3beds
1,941sqft
Price may not include required fees and charges.
Singlefamily
Available now
-- Pets
Electric, ceiling fan
Electric dryer hookup laundry
2 Attached garage spaces parking
Natural gas
What's special
Private backyardHardwood floorsStainless steel appliancesModern kitchenTall ceilingsWalk-in closetStorage nook
- 57 days |
- -- |
- -- |
Travel times
Zillow can help you save for your dream home
With a 6% savings match, a first-time homebuyer savings account is designed to help you reach your down payment goals faster.
Offer exclusive to Foyer+; Terms apply. Details on landing page.
Facts & features
Interior
Bedrooms & bathrooms
- Bedrooms: 3
- Bathrooms: 4
- Full bathrooms: 3
- 1/2 bathrooms: 1
Heating
- Natural Gas
Cooling
- Electric, Ceiling Fan
Appliances
- Included: Dishwasher, Disposal, Dryer, Microwave, Oven, Range, Refrigerator, Washer
- Laundry: Electric Dryer Hookup, In Unit, Washer Hookup
Features
- Ceiling Fan(s), Crown Molding, Formal Entry/Foyer, High Ceilings, Walk In Closet
- Flooring: Carpet, Tile, Wood
Interior area
- Total interior livable area: 1,941 sqft
Property
Parking
- Total spaces: 2
- Parking features: Attached, Covered
- Has attached garage: Yes
- Details: Contact manager
Features
- Stories: 3
- Exterior features: Additional Parking, Architecture Style: Traditional, Attached, Back Yard, Controlled Access, Corner Lot, Crown Molding, Electric Dryer Hookup, Electric Gate, Flooring: Wood, Formal Entry/Foyer, Full Size, Garage Door Opener, Heating: Gas, High Ceilings, Insulated/Low-E windows, Lot Features: Back Yard, Corner Lot, Subdivided, Subdivided, Trash Pick Up, Walk In Closet, Washer Hookup, Window Coverings
Details
- Parcel number: 1383560020028
Construction
Type & style
- Home type: SingleFamily
- Property subtype: SingleFamily
Condition
- Year built: 2019
Community & HOA
Community
- Features: Gated
Location
- Region: Houston
Financial & listing details
- Lease term: Long Term,12 Months
Price history
| Date | Event | Price |
|---|---|---|
| 9/1/2025 | Price change | $2,695-5.4%$1/sqft |
Source: | ||
| 8/16/2025 | Listed for rent | $2,850+5.6%$1/sqft |
Source: | ||
| 8/13/2025 | Listing removed | $2,700$1/sqft |
Source: Zillow Rentals | ||
| 8/1/2025 | Listed for rent | $2,700-1.8%$1/sqft |
Source: | ||
| 7/29/2025 | Listing removed | $2,750$1/sqft |
Source: Zillow Rentals | ||

