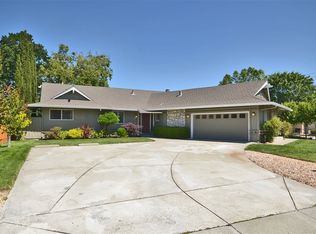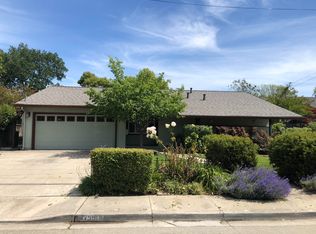Sold for $1,355,000
$1,355,000
9603 Brockton Ave, San Ramon, CA 94583
4beds
1,711sqft
Residential, Single Family Residence
Built in 1964
6,969.6 Square Feet Lot
$1,343,000 Zestimate®
$792/sqft
$4,260 Estimated rent
Home value
$1,343,000
$1.21M - $1.49M
$4,260/mo
Zestimate® history
Loading...
Owner options
Explore your selling options
What's special
This stunning two-story residence with its east-facing front door, is ideally situated on a large corner lot just around the corner from award-winning Country Club Elementary School. Designed with both comfort and convenience this 4-bedroom, 2.5-bath home offers exceptional indoor and outdoor living spaces is perfect for growing families and entertainers alike. The home has a beautifully manicured front and backyards featuring raised planter beds designed by a master gardener which adds charm and privacy. Enjoy the benefit of ample gated storage for a boat or RV, complete with a dedicated 220V/50-amp electrical hookup—a dream setup for outdoor enthusiasts. The living and dining areas have luxury vinyl flooring and an elegant stacked stone linear gas fireplace. There is a spacious kitchen ready for personalization to match your style with stainless steel appliances: Bosch dishwasher, Samsung French Door Refrigerator, Samsung five burner gas range & GE Microwave. All four bedrooms are located upstairs, offering privacy and separation from the main living areas Hardwood flooring and mirrored closet doors are in all bedrooms Dual-pane Milgard windows throughout provide energy efficiency and natural light. The Primary Suite Retreat has a sitting area with views to the hills.
Zillow last checked: 8 hours ago
Listing updated: July 02, 2025 at 03:32am
Listed by:
Janice Colby DRE #01270034 925-989-9293,
Keller Williams Tri-valley Rea
Bought with:
Michael Tang, DRE #02165178
Aspire Homes
Source: CCAR,MLS#: 41096432
Facts & features
Interior
Bedrooms & bathrooms
- Bedrooms: 4
- Bathrooms: 3
- Full bathrooms: 2
- Partial bathrooms: 1
Kitchen
- Features: Counter - Solid Surface, Dishwasher, Eat-in Kitchen, Ice Maker Hookup, Microwave, Refrigerator
Heating
- Natural Gas
Cooling
- Central Air
Appliances
- Included: Dishwasher, Plumbed For Ice Maker, Microwave, Refrigerator, Gas Water Heater
- Laundry: In Garage, Common Area
Features
- Counter - Solid Surface
- Flooring: Hardwood, Wood, Other
- Number of fireplaces: 1
- Fireplace features: Dining Room, Gas, Living Room, Stone, See Remarks
Interior area
- Total structure area: 1,711
- Total interior livable area: 1,711 sqft
Property
Parking
- Total spaces: 2
- Parking features: Attached, RV/Boat Parking, Side Yard Access, Garage Faces Front, See Remarks
- Attached garage spaces: 2
Features
- Levels: Two
- Stories: 2
- Exterior features: Garden/Play
- Pool features: None
- Fencing: Fenced,Wood
Lot
- Size: 6,969 sqft
- Features: Corner Lot, Front Yard
Details
- Parcel number: 2103300030
- Special conditions: Standard
- Other equipment: Irrigation Equipment
Construction
Type & style
- Home type: SingleFamily
- Architectural style: Traditional
- Property subtype: Residential, Single Family Residence
Materials
- Stucco
- Roof: Composition
Condition
- Existing
- New construction: No
- Year built: 1964
Utilities & green energy
- Electric: Other Solar
- Sewer: Public Sewer
- Water: Public
Community & neighborhood
Location
- Region: San Ramon
- Subdivision: San Ramon Villag
Price history
| Date | Event | Price |
|---|---|---|
| 6/27/2025 | Sold | $1,355,000-7.1%$792/sqft |
Source: | ||
| 5/17/2025 | Pending sale | $1,458,000$852/sqft |
Source: | ||
| 5/7/2025 | Listed for sale | $1,458,000+160.8%$852/sqft |
Source: | ||
| 11/10/2009 | Sold | $559,000$327/sqft |
Source: | ||
| 10/10/2009 | Price change | $559,000-1.8%$327/sqft |
Source: Re/Max Accord #40428075 Report a problem | ||
Public tax history
| Year | Property taxes | Tax assessment |
|---|---|---|
| 2025 | $8,660 +2% | $721,552 +2% |
| 2024 | $8,490 +1.7% | $707,405 +2% |
| 2023 | $8,352 +0.7% | $693,535 +2% |
Find assessor info on the county website
Neighborhood: 94583
Nearby schools
GreatSchools rating
- 9/10Country Club Elementary SchoolGrades: K-5Distance: 0.1 mi
- 9/10Pine Valley Middle SchoolGrades: 6-8Distance: 0.7 mi
- 10/10California High SchoolGrades: 9-12Distance: 1.4 mi
Get a cash offer in 3 minutes
Find out how much your home could sell for in as little as 3 minutes with a no-obligation cash offer.
Estimated market value$1,343,000
Get a cash offer in 3 minutes
Find out how much your home could sell for in as little as 3 minutes with a no-obligation cash offer.
Estimated market value
$1,343,000

