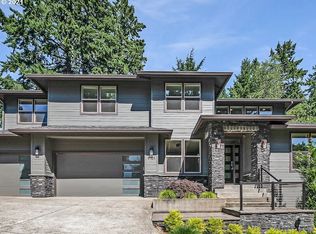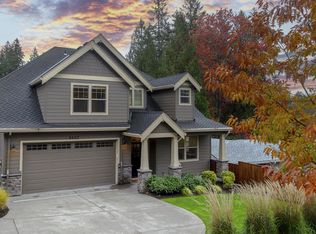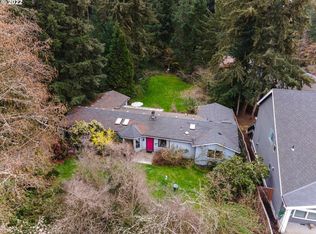Beautiful new Gerritz Custom Homes build w/ a great mix of rustic & modern design touches. Host family & friends in the spacious, open kitchen w/ plenty of elbow room & cozy living room w/ grand stone fireplace. Lower level features a spacious bonus room w/ access to a private, fully-fenced & secluded bedroom w/ full bath for guest use. Or retreat upstairs to a stunning master suite w/ spa- like bath & three additional bedrooms!
This property is off market, which means it's not currently listed for sale or rent on Zillow. This may be different from what's available on other websites or public sources.



