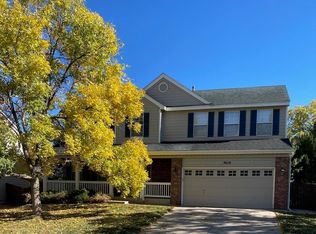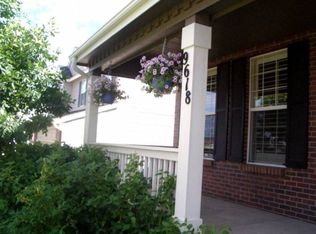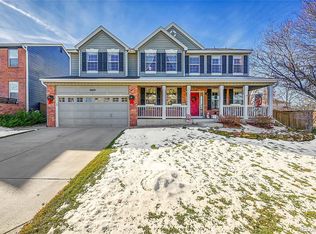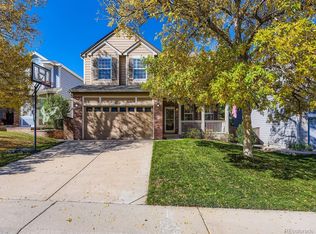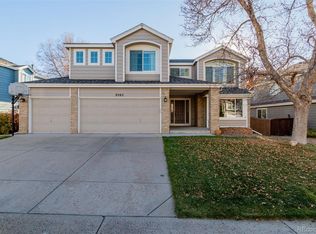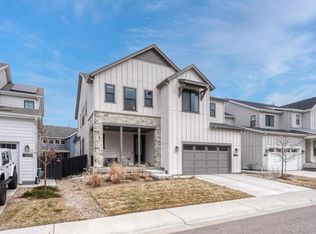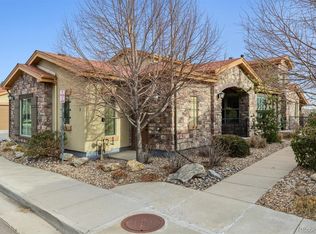Welcome to 9602 S Hackberry Street, a beautifully maintained and thoughtfullyupdated home featuring 5 bedrooms, 5 bathrooms, and 3,498 finished square feet of comfortable, well-appointed livingspace. Perfectly situated on a corner lot in the desirable Westridge community, this property seamlessly blends style,space, and convenience. The main level boasts a vaulted great room, two private studies, and a formal dining room, allenhanced by abundant natural light and rich hardwood flooring throughout. The gourmet kitchen is equipped with granitecountertops, stainless steel appliances, a center island, a cozy breakfast nook, and ample cabinetry, ideal for botheveryday living and entertaining. Upstairs, overlooks the great room below and leads to a luxurious owner’s suite withvaulted ceilings, a 5-piece en-suite bathroom featuring dual vanities, and a large walk-in closet. A guest suite with aprivate updated bath provides a perfect retreat for visitors. Two more additional bedrooms, a full bathroom, and adedicated laundry room complete the upper level. The finished basement offers even more living space with a generousentertaining area, an additional bedroom, and a full bathroom—perfect for a home theater, game room, ormultigenerational living. There is an abundance of storage areas in the home and also within the 3-car garage. Stepoutside to a spacious deck with pergola, a beautifully landscaped yard lined with mature trees for added privacy, and adedicated garden area, ideal for relaxing or entertaining outdoors. Located in close proximity to schools, shopping, dining,and Red Stone Park, this home is nestled in a family-friendly
Accepting backups
$870,000
9602 S Hackberry Street, Highlands Ranch, CO 80129
5beds
3,787sqft
Est.:
Single Family Residence
Built in 1998
8,712 Square Feet Lot
$-- Zestimate®
$230/sqft
$57/mo HOA
What's special
- 23 days |
- 3,203 |
- 217 |
Zillow last checked: 8 hours ago
Listing updated: January 19, 2026 at 12:07pm
Listed by:
Adrian Veideman 303-929-8749 adrianveideman@remax.net,
RE/MAX Professionals
Source: REcolorado,MLS#: 3749907
Facts & features
Interior
Bedrooms & bathrooms
- Bedrooms: 5
- Bathrooms: 5
- Full bathrooms: 2
- 3/4 bathrooms: 2
- 1/2 bathrooms: 1
- Main level bathrooms: 1
Bedroom
- Description: Very Large Primary Suite With Vaulted Ceilings
- Features: Primary Suite
- Level: Upper
- Area: 340 Square Feet
- Dimensions: 20 x 17
Bedroom
- Description: Largest Guest Bedroom With Ensuite Bathroom
- Level: Upper
- Area: 180 Square Feet
- Dimensions: 15 x 12
Bedroom
- Level: Upper
- Area: 110 Square Feet
- Dimensions: 11 x 10
Bedroom
- Level: Upper
- Area: 110 Square Feet
- Dimensions: 11 x 10
Bedroom
- Level: Basement
- Area: 121 Square Feet
- Dimensions: 11 x 11
Bathroom
- Description: Main Floor Powder Room
- Features: En Suite Bathroom
- Level: Main
- Area: 25 Square Feet
- Dimensions: 5 x 5
Bathroom
- Description: 5 Piece Ensuite With A Large Walk In Closet (11x9)
- Features: En Suite Bathroom
- Level: Upper
- Area: 99 Square Feet
- Dimensions: 9 x 11
Bathroom
- Description: Ensuite Bathroom To Guest Bedroom.
- Features: En Suite Bathroom
- Level: Upper
- Area: 54 Square Feet
- Dimensions: 9 x 6
Bathroom
- Level: Upper
- Area: 40 Square Feet
- Dimensions: 5 x 8
Bathroom
- Description: Ensuite Bathroom To Bedroom In Basement
- Features: En Suite Bathroom
- Level: Basement
- Area: 63 Square Feet
- Dimensions: 7 x 9
Dining room
- Description: Perfect Space For Family Dinners Or Entertaining
- Level: Main
- Area: 180 Square Feet
- Dimensions: 15 x 12
Family room
- Description: Large Open Area For Entertaining
- Level: Basement
- Area: 483 Square Feet
- Dimensions: 21 x 23
Great room
- Description: Large Open Space With Vaulted Ceilings And Gas Fireplace
- Level: Main
- Area: 414 Square Feet
- Dimensions: 18 x 23
Kitchen
- Level: Main
- Area: 270 Square Feet
- Dimensions: 15 x 18
Laundry
- Level: Upper
- Area: 42 Square Feet
- Dimensions: 6 x 7
Office
- Description: 1 Of 2 Office Areas On The Main Floor.
- Level: Main
- Area: 143 Square Feet
- Dimensions: 11 x 13
Office
- Description: Second Office Area That Could Also Be A Non Conforming 6th Bedroom.
- Level: Main
- Area: 110 Square Feet
- Dimensions: 11 x 10
Heating
- Forced Air
Cooling
- Central Air
Appliances
- Included: Cooktop, Dishwasher, Disposal, Double Oven, Dryer, Microwave, Refrigerator, Washer
- Laundry: In Unit
Features
- Ceiling Fan(s), Five Piece Bath, Granite Counters, High Ceilings, Kitchen Island, Open Floorplan, Primary Suite, Smoke Free, Vaulted Ceiling(s), Walk-In Closet(s)
- Flooring: Carpet, Tile, Wood
- Windows: Double Pane Windows
- Basement: Partial
- Number of fireplaces: 1
- Fireplace features: Gas Log, Great Room
- Common walls with other units/homes: No Common Walls
Interior area
- Total structure area: 3,787
- Total interior livable area: 3,787 sqft
- Finished area above ground: 2,748
- Finished area below ground: 750
Property
Parking
- Total spaces: 3
- Parking features: Concrete, Dry Walled, Lighted
- Attached garage spaces: 3
Features
- Levels: Two
- Stories: 2
- Patio & porch: Deck
- Exterior features: Lighting, Private Yard, Rain Gutters
- Fencing: Full
- Has view: Yes
- View description: Mountain(s)
Lot
- Size: 8,712 Square Feet
- Features: Corner Lot, Irrigated, Landscaped, Sprinklers In Front, Sprinklers In Rear
Details
- Parcel number: R0385045
- Zoning: PDU
- Special conditions: Standard
Construction
Type & style
- Home type: SingleFamily
- Architectural style: Traditional
- Property subtype: Single Family Residence
Materials
- Brick, Frame
- Roof: Composition
Condition
- Updated/Remodeled
- Year built: 1998
Details
- Builder model: James
- Builder name: Richmond American Homes
Utilities & green energy
- Electric: 110V, 220 Volts
- Sewer: Public Sewer
- Water: Public
- Utilities for property: Cable Available, Electricity Connected, Natural Gas Connected, Phone Available
Community & HOA
Community
- Security: Carbon Monoxide Detector(s), Smart Cameras, Smoke Detector(s), Water Leak/Flood Alarm
- Subdivision: Westridge
HOA
- Has HOA: Yes
- Amenities included: Clubhouse, Fitness Center, Park, Playground, Pool, Tennis Court(s), Trail(s)
- HOA fee: $171 quarterly
- HOA name: HRCA
- HOA phone: 303-791-2500
Location
- Region: Highlands Ranch
Financial & listing details
- Price per square foot: $230/sqft
- Tax assessed value: $901,679
- Annual tax amount: $5,059
- Date on market: 1/16/2026
- Listing terms: Cash,Conventional,VA Loan
- Exclusions: Sellers Personal Property
- Ownership: Individual
- Electric utility on property: Yes
- Road surface type: Paved
Estimated market value
Not available
Estimated sales range
Not available
Not available
Price history
Price history
| Date | Event | Price |
|---|---|---|
| 1/19/2026 | Pending sale | $870,000$230/sqft |
Source: | ||
| 1/16/2026 | Listed for sale | $870,000+268.8%$230/sqft |
Source: | ||
| 6/16/1998 | Sold | $235,875$62/sqft |
Source: Public Record Report a problem | ||
Public tax history
BuyAbility℠ payment
Est. payment
$5,010/mo
Principal & interest
$4198
Property taxes
$450
Other costs
$362
Climate risks
Neighborhood: 80129
Nearby schools
GreatSchools rating
- 8/10Trailblazer Elementary SchoolGrades: PK-6Distance: 0.2 mi
- 6/10Ranch View Middle SchoolGrades: 7-8Distance: 1.1 mi
- 9/10Thunderridge High SchoolGrades: 9-12Distance: 1 mi
Schools provided by the listing agent
- Elementary: Trailblazer
- Middle: Ranch View
- High: Thunderridge
- District: Douglas RE-1
Source: REcolorado. This data may not be complete. We recommend contacting the local school district to confirm school assignments for this home.
- Loading
