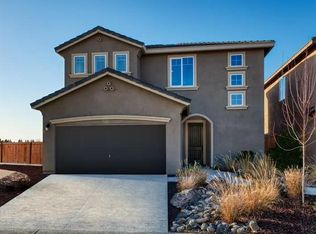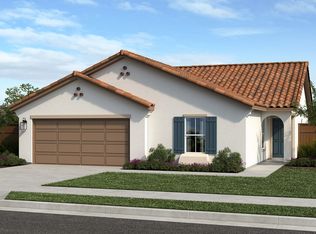The thoughtfully designed Baxter plan boasts a main-floor layout ideal for entertaining. A great room and a dining nook flow into a large kitchen with a convenient center island. The laundry and a powder room are also on the main floor. Upstairs, the owner's suite showcases a walk-in closet and a private bath. A versatile loft space, two additional bedrooms and a bath round out the second floor. Personalize this home with gourmet or deluxe kitchen features, a covered patio or a fourth bedroom in lieu of the loft.
This property is off market, which means it's not currently listed for sale or rent on Zillow. This may be different from what's available on other websites or public sources.

