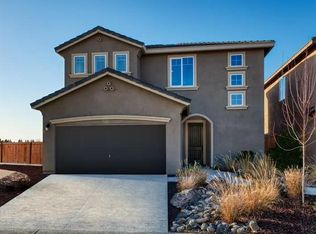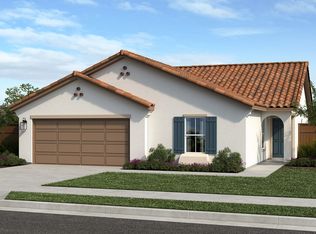The welcoming main floor of the Arnold plan boasts an airy layout that flows from a great room and a dining nook to an impressive kitchen with a center island. Personalize the kitchen with gourmet or deluxe features, or add an adjacent covered patio! You'll also find a study, a laundry and a powder room on the main floor. The owner's suite is upstairs, and offers a generous walk-in closet and a private bath. Two additional bedrooms and a bath complete the residence. Make this home your own and opt for a bedroom and bath in place of the study and powder room, or add an 8' sliding glass door at the kitchen.
This property is off market, which means it's not currently listed for sale or rent on Zillow. This may be different from what's available on other websites or public sources.

