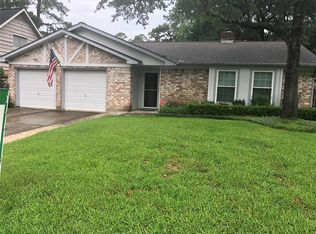Wonderful home on corner lot in the established community of Memorial Chase. Updated kitchen with 5 burner gas range, double ovens, Quartz Avanza with coordinated designer ceramic backsplash, breakfast rm, stainless steel sink, side by side refrigerator, slide-out shelves in pantry & warm wood toned laminate floors. Bedroom downstairs is being used as the master. Front yard is professionally landscaped, large trees, sprinkler system, garage door with code box, recent fencing, enclosed patio with ceiling fan.
This property is off market, which means it's not currently listed for sale or rent on Zillow. This may be different from what's available on other websites or public sources.
