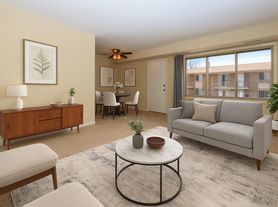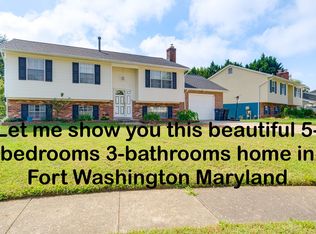Welcome home! 9602 Glassy Way, a beautifully upgraded 3 bedroom, 3.5 bathroom townhome located in one of Upper Marlboro's most desirable communities. Built in 2020, this stunning townhome offers the perfect blend of modern design, energy efficiency, and a new construction feel. This spacious home perfectly blends comfort, style, and convenience. Step inside to find a bright, open-concept floor plan featuring luxury finishes, an upgraded fireplace, and plenty of natural light. The chef inspired kitchen boasts stainless steel appliances, granite countertops, and ample cabinet space, perfect for entertaining or family dinners. Upstairs, you'll find three generously sized bedrooms, including a luxurious primary suite with a private en-suite bath and walk-in closet. On the ground level, enjoy a welcoming foyer, convenient garage access, and a flexible bonus room ideal for relaxing, working, or entertaining. The two-car garage comes equipped with an EV charger, making it perfect for electric vehicle owners. Enjoy amazing amenities just steps away, including basketball courts, bike trails, a fitness center, community clubhouse, outdoor pool, tennis courts, playground, and scenic walking paths. Located just minutes from shopping, dining, major commuter routes, and local parks. This home offers the perfect balance of peaceful suburban living and convenient access to the D.C. metro area. Owner will pay HOA fee and home will be repainted. This is your perfect home, apply now!
Townhouse for rent
$3,600/mo
9602 Glassy Creek Way, Upper Marlboro, MD 20772
3beds
2,880sqft
Price may not include required fees and charges.
Townhouse
Available now
No pets
Central air, electric
Has laundry laundry
2 Attached garage spaces parking
Natural gas, forced air, fireplace
What's special
Upgraded fireplaceFlexible bonus roomLuxury finishesWalk-in closetWelcoming foyerPrivate en-suite bathPlenty of natural light
- 53 days |
- -- |
- -- |
Zillow last checked: 8 hours ago
Listing updated: December 03, 2025 at 06:17am
Travel times
Looking to buy when your lease ends?
Consider a first-time homebuyer savings account designed to grow your down payment with up to a 6% match & a competitive APY.
Facts & features
Interior
Bedrooms & bathrooms
- Bedrooms: 3
- Bathrooms: 4
- Full bathrooms: 3
- 1/2 bathrooms: 1
Heating
- Natural Gas, Forced Air, Fireplace
Cooling
- Central Air, Electric
Appliances
- Included: Dryer, Oven, Refrigerator, Stove, Washer
- Laundry: Has Laundry, In Unit
Features
- Eat-in Kitchen, Walk In Closet
- Has basement: Yes
- Has fireplace: Yes
Interior area
- Total interior livable area: 2,880 sqft
Property
Parking
- Total spaces: 2
- Parking features: Attached, Covered
- Has attached garage: Yes
- Details: Contact manager
Features
- Exterior features: Contact manager
Details
- Parcel number: 065595407
Construction
Type & style
- Home type: Townhouse
- Architectural style: Colonial
- Property subtype: Townhouse
Condition
- Year built: 2020
Building
Management
- Pets allowed: No
Community & HOA
Community
- Features: Fitness Center, Pool, Tennis Court(s)
HOA
- Amenities included: Basketball Court, Fitness Center, Pool, Tennis Court(s)
Location
- Region: Upper Marlboro
Financial & listing details
- Lease term: Contact For Details
Price history
| Date | Event | Price |
|---|---|---|
| 11/16/2025 | Price change | $3,600-2.7%$1/sqft |
Source: Bright MLS #MDPG2179732 | ||
| 10/17/2025 | Listed for rent | $3,700+2.8%$1/sqft |
Source: Bright MLS #MDPG2179732 | ||
| 6/20/2024 | Listing removed | -- |
Source: Bright MLS #MDPG2114364 | ||
| 6/10/2024 | Price change | $3,600-5.3%$1/sqft |
Source: Bright MLS #MDPG2114364 | ||
| 5/31/2024 | Listed for rent | $3,800$1/sqft |
Source: Bright MLS #MDPG2114364 | ||

