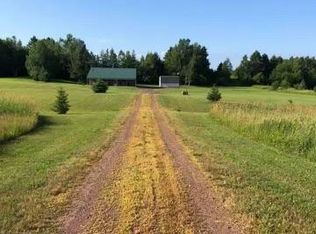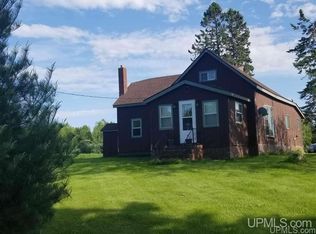Sold for $260,000 on 05/30/23
$260,000
9601 W Upper Rd, Saxon, WI 54559
--beds
--baths
--sqft
SingleFamily
Built in ----
22.93 Acres Lot
$218,900 Zestimate®
$--/sqft
$1,408 Estimated rent
Home value
$218,900
$151,000 - $296,000
$1,408/mo
Zestimate® history
Loading...
Owner options
Explore your selling options
What's special
9601 W Upper Rd, Saxon, WI 54559 is a single family home. This home last sold for $260,000 in May 2023.
The Zestimate for this house is $218,900. The Rent Zestimate for this home is $1,408/mo.
Price history
| Date | Event | Price |
|---|---|---|
| 7/3/2025 | Listing removed | $270,000 |
Source: | ||
| 1/13/2025 | Listed for sale | $270,000+3.8% |
Source: | ||
| 5/30/2023 | Sold | $260,000 |
Source: Public Record Report a problem | ||
Public tax history
| Year | Property taxes | Tax assessment |
|---|---|---|
| 2024 | $2,039 +252.6% | $1,700 -95.8% |
| 2023 | $578 -25.4% | $40,700 |
| 2022 | $775 -9.9% | $40,700 |
Find assessor info on the county website
Neighborhood: 54559
Nearby schools
GreatSchools rating
- 5/10Hurley Elementary SchoolGrades: PK-5Distance: 10.5 mi
- 6/10Hurley High SchoolGrades: 6-12Distance: 10.5 mi

Get pre-qualified for a loan
At Zillow Home Loans, we can pre-qualify you in as little as 5 minutes with no impact to your credit score.An equal housing lender. NMLS #10287.

