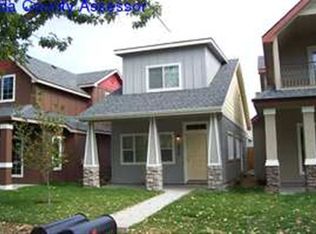Sold
Price Unknown
9601 W Chaparral Rd, Eagle, ID 83616
5beds
3baths
2,911sqft
Single Family Residence
Built in 1971
5.32 Acres Lot
$684,500 Zestimate®
$--/sqft
$3,269 Estimated rent
Home value
$684,500
$637,000 - $732,000
$3,269/mo
Zestimate® history
Loading...
Owner options
Explore your selling options
What's special
Over 5 acres of rare opportunity & maximum autonomy on this unincorporated Eagle property-no HOA or CCRs. A perfect location for a hobby farm, homestead, small production orchard, dirt bike track...the possibilities are endless! The extra-large barn/shop has 12'x16' RV door, storage loft, power, workbenches & an ideal spot to install an office & bathroom space (waste hookups are present). Animal pens inside lead to a feed lot fit for chickens, goats or other small pets. Acres of wide open pastures leave so much potential to make this your very own retreat in the Idaho foothills. A freshly updated kitchen greets you on the main floor- sprawling in custom cabinetry, leathered granite, dual ovens & stainless LG appliances. Newer Luxury Vinyl flooring installed throughout the home. A private rooftop patio highlights the roomy master suite, perfect for morning coffee overlooking the beautiful desert landscape. Two sunrooms on the second/third floors provide space for reading nooks, office space or play areas.
Zillow last checked: 8 hours ago
Listing updated: May 07, 2025 at 08:38am
Listed by:
Patrice Peterson 208-598-1936,
exp Realty, LLC
Bought with:
Anmol Rattan
NAI Select, LLC
Source: IMLS,MLS#: 98940810
Facts & features
Interior
Bedrooms & bathrooms
- Bedrooms: 5
- Bathrooms: 3
- Main level bathrooms: 1
- Main level bedrooms: 1
Primary bedroom
- Level: Upper
- Area: 240
- Dimensions: 15 x 16
Bedroom 2
- Level: Main
- Area: 156
- Dimensions: 13 x 12
Bedroom 3
- Level: Upper
- Area: 540
- Dimensions: 30 x 18
Bedroom 4
- Level: Upper
- Area: 182
- Dimensions: 13 x 14
Bedroom 5
- Level: Upper
- Area: 154
- Dimensions: 14 x 11
Dining room
- Level: Main
- Area: 130
- Dimensions: 13 x 10
Family room
- Level: Upper
- Area: 440
- Dimensions: 20 x 22
Kitchen
- Level: Main
- Area: 200
- Dimensions: 20 x 10
Living room
- Level: Main
- Area: 500
- Dimensions: 20 x 25
Heating
- Baseboard, Electric, Forced Air, Heat Pump
Cooling
- Central Air, Wall/Window Unit(s)
Appliances
- Included: Electric Water Heater, Dishwasher, Double Oven, Microwave, Oven/Range Built-In, Water Softener Owned
Features
- Loft, Workbench, Bath-Master, Family Room, Great Room, Double Vanity, Walk-In Closet(s), Breakfast Bar, Granite Counters, Number of Baths Main Level: 1, Number of Baths Upper Level: 2, Bonus Room Size: 16x8, Bonus Room Level: Upper
- Flooring: Concrete, Tile, Engineered Vinyl Plank, Vinyl
- Has basement: No
- Has fireplace: No
Interior area
- Total structure area: 2,911
- Total interior livable area: 2,911 sqft
- Finished area above ground: 2,911
- Finished area below ground: 0
Property
Parking
- Total spaces: 3
- Parking features: Garage Door Access, RV/Boat, Attached, RV Access/Parking, Driveway
- Attached garage spaces: 3
- Has uncovered spaces: Yes
- Details: Garage: 30x25
Features
- Levels: Tri-Level
- Patio & porch: Covered Patio/Deck
- Exterior features: Dog Run
- Has spa: Yes
- Spa features: Bath
- Fencing: Full,Fence/Livestock,Wire,Wood
Lot
- Size: 5.32 Acres
- Features: 5 - 9.9 Acres, Garden, Chickens, Corner Lot, Auto Sprinkler System, Full Sprinkler System, Manual Sprinkler System
Details
- Additional structures: Shop, Barn(s)
- Parcel number: S0316222410
- Zoning: Rr
Construction
Type & style
- Home type: SingleFamily
- Property subtype: Single Family Residence
Materials
- Frame, Vinyl Siding
- Foundation: Slab
- Roof: Metal,Rolled/Hot Mop
Condition
- Year built: 1971
Utilities & green energy
- Sewer: Septic Tank
- Water: Well
- Utilities for property: Electricity Connected
Community & neighborhood
Location
- Region: Eagle
Other
Other facts
- Listing terms: Cash,Consider All,Conventional,1031 Exchange,FHA,USDA Loan,VA Loan
- Ownership: Fee Simple,Fractional Ownership: No
- Road surface type: Paved
Price history
Price history is unavailable.
Public tax history
| Year | Property taxes | Tax assessment |
|---|---|---|
| 2025 | $2,160 -23.2% | $640,200 -8.2% |
| 2024 | $2,812 +5.3% | $697,600 -11.7% |
| 2023 | $2,671 +9.9% | $790,400 +5.8% |
Find assessor info on the county website
Neighborhood: 83616
Nearby schools
GreatSchools rating
- 7/10Star Elementary SchoolGrades: PK-5Distance: 5.6 mi
- 9/10STAR MIDDLE SCHOOLGrades: 6-8Distance: 4.6 mi
- 10/10Eagle High SchoolGrades: 9-12Distance: 6.5 mi
Schools provided by the listing agent
- Elementary: Star
- Middle: Star
- High: Eagle
- District: West Ada School District
Source: IMLS. This data may not be complete. We recommend contacting the local school district to confirm school assignments for this home.
