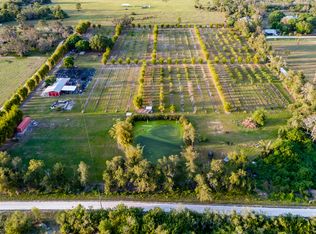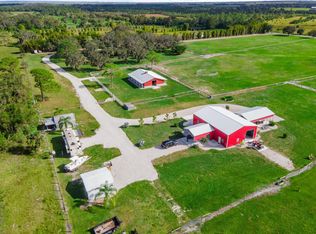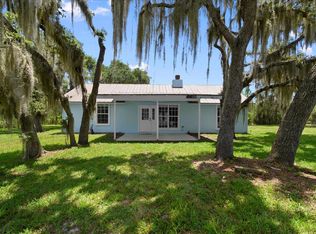This unique 20-acre multi-generational farm is ideal! The farm offers unlimited income producing potential for events with a 200 seated Pavilion, Lodge with a commercial Kitchen & 7 Guest Suites/Rooms. Additional rental potential income from 3 duplexes, barn stalls rentals all totally fenced with grazing padlocks on high, dry grounds. The Main House is a 3/2 home with a screened-in porch, privately located but still conveniently to the Lodge. This serene, enchanting farm is totally fenced with grand stately oak trees throughout the farm. Less than an hour away from the hectic city hustle, this farm offers a lifestyle that only a few can ever have. Great for entertaining, family gatherings & endless income possibilities. This is really a one of a kind, a MUST SEE!
For sale
Price cut: $100K (10/26)
$2,895,000
9601 SW Fox Brown Road, Indiantown, FL 34956
23beds
13,293sqft
Est.:
Single Family Residence
Built in 1984
-- sqft lot
$-- Zestimate®
$218/sqft
$-- HOA
What's special
Main houseScreened-in porchGrand stately oak trees
- 70 days |
- 920 |
- 28 |
Zillow last checked: 8 hours ago
Listing updated: January 17, 2026 at 02:05am
Listed by:
Misty Gray CorporateOffice@DonohueRealEstate.com,
Donohue Real Estate Palm Beach
Source: BeachesMLS,MLS#: RX-11140135 Originating MLS: Beaches MLS
Originating MLS: Beaches MLS
Tour with a local agent
Facts & features
Interior
Bedrooms & bathrooms
- Bedrooms: 23
- Bathrooms: 22
- Full bathrooms: 20
- 1/2 bathrooms: 2
Rooms
- Room types: Pool Bath, Storage, Studio Bedroom
Primary bedroom
- Description: 12' x11'
- Level: M
- Area: 132 Square Feet
- Dimensions: 12 x 11
Kitchen
- Description: Commercial Kitchen est 20' x 15'
- Level: M
- Area: 300 Square Feet
- Dimensions: 20 x 15
Living room
- Description: The Lodge is about 25' x 30'
- Level: M
- Area: 750 Square Feet
- Dimensions: 30 x 25
Heating
- Central, Central Building, Other, Window/Wall, Fireplace(s)
Cooling
- Ceiling Fan(s), Central Air, Wall/Window Unit(s)
Appliances
- Included: Cooktop, Dryer, Electric Range
- Laundry: Inside
Features
- Ctdrl/Vault Ceilings, Entry Lvl Lvng Area, Kitchen Island, Volume Ceiling
- Flooring: Tile
- Doors: French Doors
- Has fireplace: Yes
Interior area
- Total structure area: 16,553
- Total interior livable area: 13,293 sqft
Video & virtual tour
Property
Parking
- Parking features: Driveway
- Has uncovered spaces: Yes
Accessibility
- Accessibility features: Accessible Approach with Ramp, Customized Wheelchair Accessible
Features
- Stories: 2
- Patio & porch: Screen Porch
- Exterior features: Open Balcony, Room for Pool, Well Sprinkler
- Waterfront features: None
Lot
- Features: 10 to <25 Acres
Details
- Additional structures: Workshop
- Parcel number: 113938000000000420
- Zoning: A2
- Horses can be raised: Yes
Construction
Type & style
- Home type: SingleFamily
- Property subtype: Single Family Residence
Materials
- CBS, Metal
- Roof: Aluminum
Condition
- Resale
- New construction: No
- Year built: 1984
Utilities & green energy
- Sewer: Septic Tank
- Utilities for property: Electricity Connected
Community & HOA
Community
- Features: None
- Subdivision: None
Location
- Region: Indiantown
Financial & listing details
- Price per square foot: $218/sqft
- Tax assessed value: $1,912,010
- Annual tax amount: $26,455
- Date on market: 11/12/2025
- Listing terms: Cash,Conventional
- Electric utility on property: Yes
Estimated market value
Not available
Estimated sales range
Not available
Not available
Price history
Price history
| Date | Event | Price |
|---|---|---|
| 10/26/2025 | Price change | $2,895,000-3.3%$218/sqft |
Source: | ||
| 8/18/2025 | Price change | $2,995,000-0.2%$225/sqft |
Source: | ||
| 5/14/2025 | Listed for sale | $3,000,000+46.3%$226/sqft |
Source: | ||
| 8/17/2022 | Sold | $2,050,000-14.2%$154/sqft |
Source: | ||
| 5/6/2021 | Listing removed | -- |
Source: | ||
Public tax history
Public tax history
| Year | Property taxes | Tax assessment |
|---|---|---|
| 2024 | $26,455 +13.6% | $1,641,144 +14% |
| 2023 | $23,297 +49.4% | $1,439,777 +62% |
| 2022 | $15,597 +17.9% | $888,614 +16.2% |
Find assessor info on the county website
BuyAbility℠ payment
Est. payment
$19,672/mo
Principal & interest
$14630
Property taxes
$4029
Home insurance
$1013
Climate risks
Neighborhood: 34956
Nearby schools
GreatSchools rating
- 6/10Indiantown Middle SchoolGrades: 5-8Distance: 5.2 mi
- 5/10South Fork High SchoolGrades: 9-12Distance: 15.5 mi
- 3/10Warfield Elementary SchoolGrades: PK-4Distance: 5.6 mi


