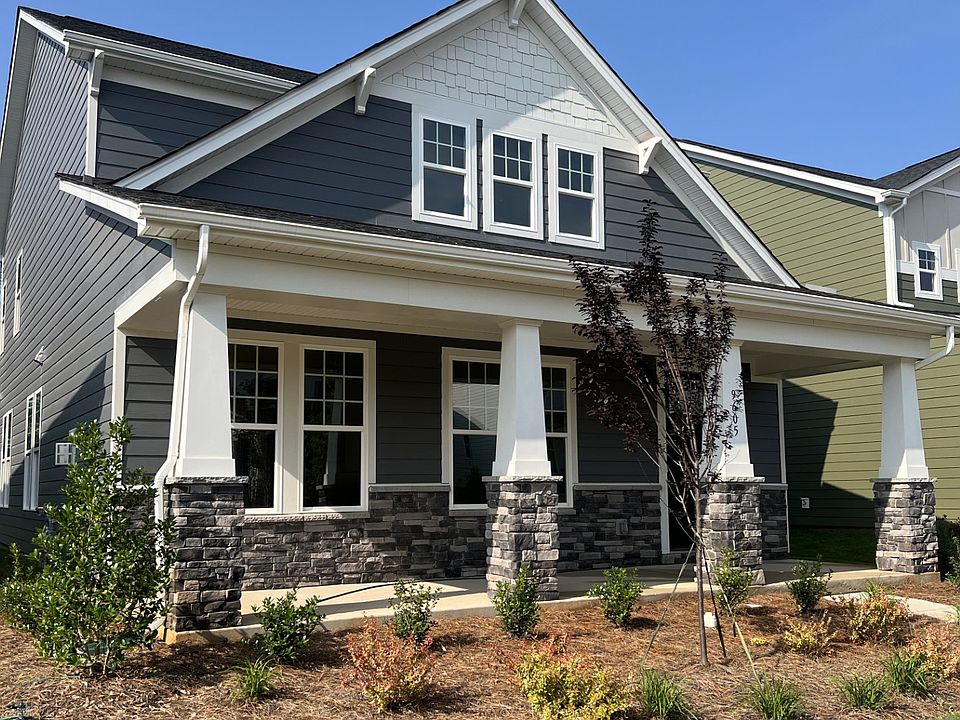Discover the elegance and charm of this Award-Winning 2-Story Home, designed with thoughtful details and modern luxury. With 4 spacious bedrooms, 3 full baths, and plenty of versatile spaces, this home is perfect for families of all sizes. Main Floor Convenience: Enjoy the flexibility of a main-floor bedroom and full bath, ideal for guests or multigenerational living. Gourmet Kitchen: Cook and entertain in style! Featuring an oversized island, stainless steel appliances (including a gas range), and a large walk-in pantry, this kitchen is a chef’s dream. Luxurious Primary Suite: Retreat to your oversized primary bedroom, complete with a bonus room—perfect for a home office, gym, or extra walk-in closet. The spa-like primary bath boasts a stunning free-standing tub, perfect for unwinding after a long day. Convenience Meets Style: Includes a two-car garage, covered front porch, and charming outdoor living space.
**Photos & Tour are Representational**
Active
$509,900
9601 Pointer Rd #77, Huntersville, NC 28078
4beds
2,543sqft
Single Family Residence
Built in 2025
0.13 Acres Lot
$-- Zestimate®
$201/sqft
$50/mo HOA
What's special
Bonus roomMain-floor bedroomCovered front porchGourmet kitchenSpacious bedroomsOversized islandVersatile spaces
Call: (980) 447-6187
- 302 days |
- 261 |
- 6 |
Zillow last checked: 7 hours ago
Listing updated: October 03, 2025 at 07:01am
Listing Provided by:
Andi Bliss,
Brookline Homes LLC,
Polly Cockrell,
Brookline Homes LLC
Source: Canopy MLS as distributed by MLS GRID,MLS#: 4205858
Travel times
Schedule tour
Select your preferred tour type — either in-person or real-time video tour — then discuss available options with the builder representative you're connected with.
Facts & features
Interior
Bedrooms & bathrooms
- Bedrooms: 4
- Bathrooms: 3
- Full bathrooms: 3
- Main level bedrooms: 1
Primary bedroom
- Features: En Suite Bathroom, Walk-In Closet(s)
- Level: Upper
Bedroom s
- Features: Walk-In Closet(s)
- Level: Main
Bedroom s
- Features: Walk-In Closet(s)
- Level: Upper
Bedroom s
- Features: Walk-In Closet(s)
- Level: Upper
Bathroom full
- Level: Main
Bonus room
- Level: Upper
Kitchen
- Features: Kitchen Island, Open Floorplan, Walk-In Pantry
- Level: Main
Laundry
- Level: Upper
Living room
- Features: Open Floorplan
- Level: Main
Heating
- Central, Forced Air, Natural Gas, Zoned
Cooling
- Central Air, Zoned
Appliances
- Included: Dishwasher, Disposal, Microwave, Self Cleaning Oven
- Laundry: Electric Dryer Hookup, Mud Room
Features
- Soaking Tub, Kitchen Island, Pantry, Walk-In Closet(s)
- Flooring: Carpet, Tile, Vinyl
- Doors: Insulated Door(s)
- Windows: Insulated Windows
- Has basement: No
- Attic: Pull Down Stairs
- Fireplace features: Family Room, Gas Log
Interior area
- Total structure area: 2,543
- Total interior livable area: 2,543 sqft
- Finished area above ground: 2,543
- Finished area below ground: 0
Video & virtual tour
Property
Parking
- Total spaces: 2
- Parking features: Driveway, Attached Garage, Garage on Main Level
- Attached garage spaces: 2
- Has uncovered spaces: Yes
- Details: rear entrance
Features
- Levels: Two
- Stories: 2
- Patio & porch: Covered, Front Porch, Rear Porch
Lot
- Size: 0.13 Acres
- Features: Cleared
Details
- Parcel number: 02761610
- Zoning: R
- Special conditions: Standard
Construction
Type & style
- Home type: SingleFamily
- Architectural style: Arts and Crafts,Other
- Property subtype: Single Family Residence
Materials
- Fiber Cement, Stone Veneer
- Foundation: Slab
- Roof: Shingle
Condition
- New construction: Yes
- Year built: 2025
Details
- Builder model: Mayworth I
- Builder name: Brookline Home
Utilities & green energy
- Sewer: Public Sewer
- Water: City
Community & HOA
Community
- Features: Sidewalks, Street Lights
- Security: Carbon Monoxide Detector(s), Smoke Detector(s)
- Subdivision: Edgewood Preserve
HOA
- Has HOA: Yes
- HOA fee: $600 annually
Location
- Region: Huntersville
Financial & listing details
- Price per square foot: $201/sqft
- Tax assessed value: $526,815
- Date on market: 12/8/2024
- Cumulative days on market: 300 days
- Listing terms: Cash,Conventional,FHA,VA Loan
- Road surface type: Concrete, Paved
About the community
Edgewood Preserve features 38 Single-Family homes and 48 Townhomes in uber-popular Huntersville, NC. Located just north of Charlotte, Huntersville offers ample opportunities for an active and entertaining lifestyle, complemented by the added security of Charlotte's strong economy and stable job market. Perfectly situated between majestic mountains and beautiful beaches, you'll be hard-pressed to find a location that provides comparable amenities, beauty, and quality of life!
Source: Brookline Homes

