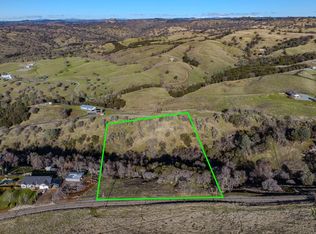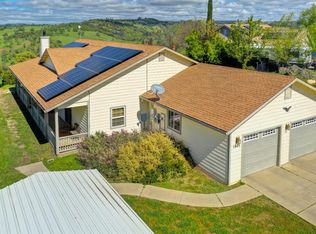Enjoy the country with this lovely Single level 4 bedroom 3 bath home with many extras. Open style floor plan. Brick floor to ceiling hearth with Large Lopi free standing wood stove. The backside of the home is all windows to enjoy the view. Double ovens, 2 Dishwashers,Built in Microwave, extra large island with corian counter tops lots of storage in Kitchen with built in pantry. 3 Full Baths....2 with double sinks with Corian counters. Laundry room is wonderful with Corian counter top and lots
This property is off market, which means it's not currently listed for sale or rent on Zillow. This may be different from what's available on other websites or public sources.


