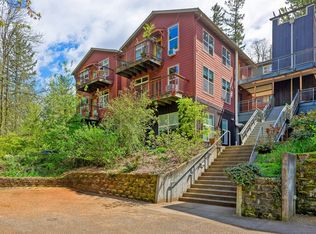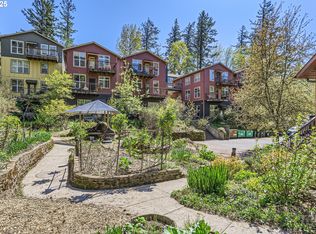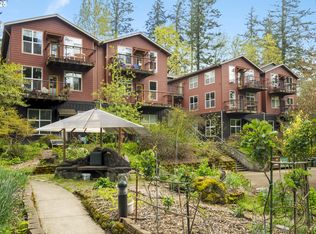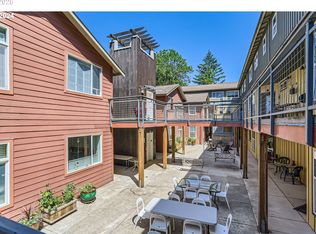Sold
$414,500
9601 NW Leahy Rd APT 308, Portland, OR 97229
3beds
1,411sqft
Residential, Condominium
Built in 1998
-- sqft lot
$398,900 Zestimate®
$294/sqft
$2,284 Estimated rent
Home value
$398,900
$375,000 - $423,000
$2,284/mo
Zestimate® history
Loading...
Owner options
Explore your selling options
What's special
Would you like to live in a neighborhood where you know your neighbors? Welcome to the very desirable Trillium Hollow! Trillium Hollow consists of privately-owned homes clustered around shared spaces and set amid a classic Pacific Northwest setting, featuring beautiful trees, diverse birds and wildlife, scenic walking paths, and a peaceful creek. This welcoming 3-bedroom, 2-bath home features an updated deck that overlooks the trees, giving it a treehouse-like feel. The south-facing unit brings in plenty of light during the winter months. Inside, you will find an updated kitchen with new appliances, quartz countertops, new cabinets, a pantry, and abundant natural light. The very spacious primary bedroom includes two large closets. The home also features a laundry room, beautiful wood floors, updated bathrooms, fresh paint, and ample storage. Enjoy a dedicated parking spot in the garage and an elevator for convenient access, making it easy to bring in your groceries. This home is move-in ready! Living at Trillium Hollow offers the best of both worlds: enjoy the privacy of your own home while being part of a supportive and diverse group of people, including families, singles, and retirees. HOA covers all of your utilities (including internet!). Lease to buy is an option! See you at the Open House!
Zillow last checked: 8 hours ago
Listing updated: November 22, 2024 at 08:27am
Listed by:
Kathleen Myers 503-771-4721,
RE/MAX Equity Group
Bought with:
Nancy Rush
MORE Realty
Source: RMLS (OR),MLS#: 24675324
Facts & features
Interior
Bedrooms & bathrooms
- Bedrooms: 3
- Bathrooms: 2
- Full bathrooms: 2
- Main level bathrooms: 1
Primary bedroom
- Features: Bathroom, Ceiling Fan, French Doors, Hardwood Floors, Double Closet, Vaulted Ceiling
- Level: Upper
- Area: 231
- Dimensions: 11 x 21
Bedroom 2
- Features: Hardwood Floors, Closet, Vaulted Ceiling
- Level: Upper
- Area: 104
- Dimensions: 8 x 13
Bedroom 3
- Features: Closet
- Level: Main
- Area: 96
- Dimensions: 8 x 12
Dining room
- Features: Hardwood Floors
- Level: Main
- Area: 80
- Dimensions: 8 x 10
Kitchen
- Features: Dishwasher, Hardwood Floors, Pantry, Free Standing Range, Free Standing Refrigerator
- Level: Main
- Area: 64
- Width: 8
Living room
- Features: Balcony, Hardwood Floors
- Level: Main
- Area: 108
- Dimensions: 12 x 9
Heating
- Radiant
Appliances
- Included: Dishwasher, Free-Standing Range, Microwave, Free-Standing Refrigerator, Gas Water Heater
- Laundry: Common Area, Hookup Available, Laundry Room
Features
- Solar Tube(s), Vaulted Ceiling(s), Closet, Pantry, Balcony, Bathroom, Ceiling Fan(s), Double Closet, Granite
- Flooring: Hardwood
- Doors: French Doors
- Windows: Double Pane Windows, Vinyl Frames
- Common walls with other units/homes: 1 Common Wall
Interior area
- Total structure area: 1,411
- Total interior livable area: 1,411 sqft
Property
Parking
- Total spaces: 1
- Parking features: Covered, Condo Garage (Attached), Tuck Under
- Garage spaces: 1
Features
- Stories: 2
- Patio & porch: Patio
- Exterior features: Garden, Raised Beds, Sauna, Yard, Balcony
- Spa features: Association
- Has view: Yes
- View description: Park/Greenbelt, Trees/Woods
- Waterfront features: Creek
Lot
- Features: Greenbelt, Secluded, Trees
Details
- Additional structures: Greenhouse, PoultryCoop, Workshop
- Parcel number: R2080757
Construction
Type & style
- Home type: Condo
- Architectural style: Contemporary
- Property subtype: Residential, Condominium
Materials
- Wood Siding
- Foundation: Concrete Perimeter
- Roof: Composition
Condition
- Resale
- New construction: No
- Year built: 1998
Utilities & green energy
- Gas: Gas
- Sewer: Public Sewer
- Water: Public
- Utilities for property: Cable Connected
Community & neighborhood
Security
- Security features: Fire Sprinkler System
Community
- Community features: Condo Elevator
Location
- Region: Portland
HOA & financial
HOA
- Has HOA: Yes
- HOA fee: $609 monthly
- Amenities included: Commons, Electricity, Exterior Maintenance, Gas, Heat, Hot Water, Internet, Laundry, Management, Meeting Room, Sauna, Sewer, Spa Hot Tub, Trash, Utilities, Water
Other
Other facts
- Listing terms: Cash,Conventional,Lease Option,VA Loan
- Road surface type: Paved
Price history
| Date | Event | Price |
|---|---|---|
| 11/22/2024 | Sold | $414,500$294/sqft |
Source: | ||
| 10/30/2024 | Pending sale | $414,500$294/sqft |
Source: | ||
| 8/8/2024 | Listed for sale | $414,500+28.7%$294/sqft |
Source: | ||
| 8/31/2018 | Sold | $322,000+46.4%$228/sqft |
Source: Public Record Report a problem | ||
| 7/23/2010 | Sold | $220,000+4.8%$156/sqft |
Source: Public Record Report a problem | ||
Public tax history
| Year | Property taxes | Tax assessment |
|---|---|---|
| 2025 | $5,558 +10.1% | $294,120 +8.7% |
| 2024 | $5,049 +6.5% | $270,670 +3% |
| 2023 | $4,741 +3.3% | $262,790 +3% |
Find assessor info on the county website
Neighborhood: West Haven-Sylvan
Nearby schools
GreatSchools rating
- 7/10West Tualatin View Elementary SchoolGrades: K-5Distance: 0.7 mi
- 7/10Cedar Park Middle SchoolGrades: 6-8Distance: 1.6 mi
- 7/10Beaverton High SchoolGrades: 9-12Distance: 3.1 mi
Schools provided by the listing agent
- Elementary: W Tualatin View
- Middle: Cedar Park
- High: Beaverton
Source: RMLS (OR). This data may not be complete. We recommend contacting the local school district to confirm school assignments for this home.
Get a cash offer in 3 minutes
Find out how much your home could sell for in as little as 3 minutes with a no-obligation cash offer.
Estimated market value
$398,900
Get a cash offer in 3 minutes
Find out how much your home could sell for in as little as 3 minutes with a no-obligation cash offer.
Estimated market value
$398,900



