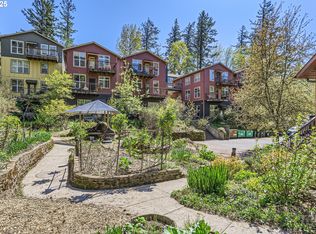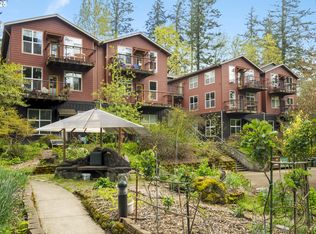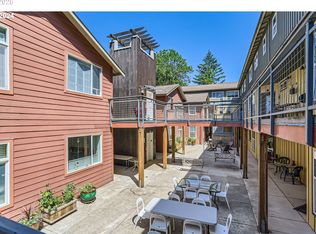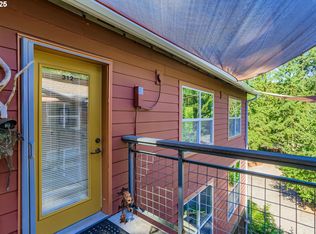Sold
$298,698
9601 NW Leahy Rd APT 201, Portland, OR 97229
2beds
956sqft
Residential, Condominium
Built in 1998
-- sqft lot
$288,200 Zestimate®
$312/sqft
$1,836 Estimated rent
Home value
$288,200
$271,000 - $305,000
$1,836/mo
Zestimate® history
Loading...
Owner options
Explore your selling options
What's special
Great Opportunity to be part of rare Co Housing community. Situated on 4 acres in desirable Cedar Mills, this one level condo has view of the community garden and woods. Extensive Laminated Floors, Kitchen features S/S Refrigerator, Gas Cooking, Baker's Counter and open to the Dining Area and Great Room. Primary Bedroom has generous Walk-in Closet. This includes an assigned parking spot and storage area in the tuck under garage. The assigned parking spot is very close to the EV charging station. This is a neighborhood where there are 29 units, the neighbors share a community garden, tool shop, community room, guest room and various gathering spots throughout. There is shared responsibility for maintaining the grounds. The layout was designed to have space for group gatherings, music, parties, and shared activities, yet provides quiet spaces and walkways for private time. There is an elevator for easy access from the garage to the different floors. For more information on Trillium Hollow please visit: https://trilliumhollow.weebly.com
Zillow last checked: 8 hours ago
Listing updated: October 25, 2024 at 04:18am
Listed by:
Sherry Francis 503-793-5720,
ELEETE Real Estate
Bought with:
Kathleen Myers, 201239112
RE/MAX Equity Group
Source: RMLS (OR),MLS#: 24560402
Facts & features
Interior
Bedrooms & bathrooms
- Bedrooms: 2
- Bathrooms: 1
- Full bathrooms: 1
- Main level bathrooms: 1
Primary bedroom
- Features: Laminate Flooring, Walkin Closet
- Level: Main
- Area: 165
- Dimensions: 15 x 11
Bedroom 2
- Features: Closet, Laminate Flooring
- Level: Main
- Area: 110
- Dimensions: 10 x 11
Dining room
- Features: Living Room Dining Room Combo, Laminate Flooring
- Level: Main
- Area: 81
- Dimensions: 9 x 9
Kitchen
- Features: Gas Appliances, Free Standing Refrigerator, Laminate Flooring
- Level: Main
- Area: 81
- Width: 9
Heating
- Radiant
Cooling
- Window Unit(s)
Appliances
- Included: Built-In Range, Dishwasher, Free-Standing Refrigerator, Gas Appliances, Microwave, Stainless Steel Appliance(s), Gas Water Heater
- Laundry: Common Area, Laundry Room
Features
- Elevator, Closet, Living Room Dining Room Combo, Walk-In Closet(s), Pantry, Tile
- Flooring: Laminate, Vinyl
- Windows: Double Pane Windows, Vinyl Frames
Interior area
- Total structure area: 956
- Total interior livable area: 956 sqft
Property
Parking
- Total spaces: 1
- Parking features: Off Street, Condo Garage (Undeeded), Tuck Under
- Garage spaces: 1
Features
- Stories: 1
- Entry location: Upper Floor
- Patio & porch: Deck, Patio, Porch
- Exterior features: Fire Pit, Garden, Raised Beds, Yard
- Has spa: Yes
- Spa features: Association, Free Standing Hot Tub
- Has view: Yes
- View description: Park/Greenbelt, Trees/Woods
Lot
- Features: Commons, Greenbelt, Private, Trees, Sprinkler
Details
- Additional structures: GuestQuarters, ToolShed
- Parcel number: R2080738
Construction
Type & style
- Home type: Condo
- Architectural style: Contemporary
- Property subtype: Residential, Condominium
Materials
- Cement Siding, Lap Siding
- Foundation: Concrete Perimeter, Slab
- Roof: Composition
Condition
- Approximately
- New construction: No
- Year built: 1998
Details
- Warranty included: Yes
Utilities & green energy
- Gas: Gas
- Sewer: Public Sewer
- Water: Public
- Utilities for property: Cable Connected
Community & neighborhood
Security
- Security features: Fire Sprinkler System
Community
- Community features: Community Garden, Workshop, Kitchen, Condo Elevator
Location
- Region: Portland
- Subdivision: Trillium Hollow Co Housing
HOA & financial
HOA
- Has HOA: Yes
- HOA fee: $469 monthly
- Amenities included: Cable T V, Commons, Electricity, Exterior Maintenance, Gas, Heat, Hot Water, Internet, Laundry, Maintenance Grounds, Meeting Room, Sewer, Spa Hot Tub, Trash, Utilities, Water
Other
Other facts
- Listing terms: Cash,Conventional
- Road surface type: Paved
Price history
| Date | Event | Price |
|---|---|---|
| 10/25/2024 | Sold | $298,698$312/sqft |
Source: | ||
| 9/27/2024 | Pending sale | $298,698$312/sqft |
Source: | ||
| 8/14/2024 | Price change | $298,698-5.4%$312/sqft |
Source: | ||
| 6/21/2024 | Listed for sale | $315,698+54%$330/sqft |
Source: | ||
| 3/24/2021 | Listing removed | -- |
Source: Owner Report a problem | ||
Public tax history
| Year | Property taxes | Tax assessment |
|---|---|---|
| 2025 | $4,099 +4.3% | $216,920 +3% |
| 2024 | $3,928 +6.5% | $210,610 +3% |
| 2023 | $3,689 +3.3% | $204,480 +3% |
Find assessor info on the county website
Neighborhood: West Haven-Sylvan
Nearby schools
GreatSchools rating
- 7/10West Tualatin View Elementary SchoolGrades: K-5Distance: 0.7 mi
- 7/10Cedar Park Middle SchoolGrades: 6-8Distance: 1.6 mi
- 7/10Beaverton High SchoolGrades: 9-12Distance: 3.1 mi
Schools provided by the listing agent
- Elementary: W Tualatin View
- Middle: Cedar Park
- High: Beaverton
Source: RMLS (OR). This data may not be complete. We recommend contacting the local school district to confirm school assignments for this home.
Get a cash offer in 3 minutes
Find out how much your home could sell for in as little as 3 minutes with a no-obligation cash offer.
Estimated market value
$288,200
Get a cash offer in 3 minutes
Find out how much your home could sell for in as little as 3 minutes with a no-obligation cash offer.
Estimated market value
$288,200



