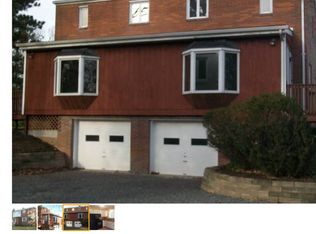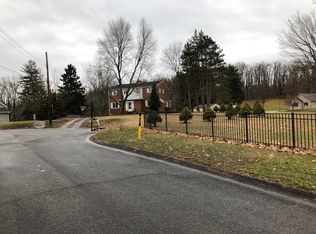Truly unique but classic colonial estate situated on around 6.0 acres in NASD. This home has a 2 car garage and a 3 car garage. Amazing features incl. Custom woodwork, beautiful granite & hardwood floors, Master suite, huge gourmet kitchen, 2 Gas fireplaces (Family Room and Lower level with a See Thru double Gas fireplace. Family room cathedral ceiling . You will appreciate the floor to ceiling stone fireplace. Potential for extended stay/nanny/mother-in-law suite in huge partial finished lower level with Equipped kitchen and a full bathroom. Entertain on grand or intimate scale. Formal dining room. Opens to spacious family room w/vaulted beamed ceiling, all w/gorgeous views/access to wooded back yard. Master suite w/spa quality bath incl. shower & huge walk in closet. Convenient location! The storage in this home is unbelievable
This property is off market, which means it's not currently listed for sale or rent on Zillow. This may be different from what's available on other websites or public sources.


