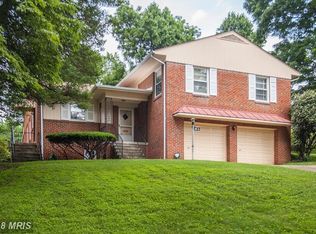***THIS IS THE BEAUTIFUL UNICORN YOU HAVE BEEN WAITING FOR*** tour: Such an absolutely charming home, literally teeming with character. Fabulous stone Cape, sited on nearly an acre (not a typo), high above in the trees overlooking gorgeous Silver Creek. On the main level you will find a formal entry foyer; gorgeous, hardwood floors throughout; grand Dining Room with a dramatic stone wood-burning fireplace and treetop views; large, open gourmet Kitchen with granite countertops, new cooktop, double ovens, Saltillo tile floors, pantry and truly amazing natural light on 3 sides; incredible Family Room with dramatic floor to ceiling windows; oversized Great Room addition with green views in every direction, custom built-ins and window seats with under-seat storage; home office/Bedroom #6 with green views on 2 sides; discreetly placed powder room; large walk-in coat closet plus 3 additional storage closets. Upstairs there is an expansive Master Suite with sitting area built over the Great room addition featuring double dormers, ample closet space, a fully renovated Bath with jetted tub, separate shower and dual sink vanity; Bedroom #2 with full bath #2 en suite, hardwood floors, and 2 closets; Bedroom #3 with 3 closets, hardwood floors, and charming architectural detail; full bath #3 in the hall; 2 large storage closet. The lower level has a terrific mudroom/laundry room with built-in cubbies and its own entrance adjacent to the garage; a huge recreation room; renovated full bath #4; Large Bedroom #4 with wood burning fireplace, large closet, and new carpeting; Bedroom #5 with walk-in closet . Dual-zone; extensive professionally landscaped; stunning perennial and specimen plantings; stone exterior; long, private driveway; flagstone patio; easy access to Beach Drive, MARC Train, 495, 270, DC and #33 Ride On bus stop at the bottom of the hill just a couple stops to Red Line Metro at Medical Center. Walk to Safeway (Starbucks), neighborhood park with play equipment, tennis courts, and basketball hoops, charming Old Town Kensington neighborhood shops and restaurants and close to the new Purple line Metro station and Manor Lakes development.
This property is off market, which means it's not currently listed for sale or rent on Zillow. This may be different from what's available on other websites or public sources.
