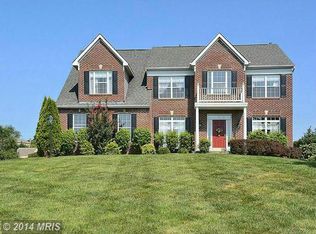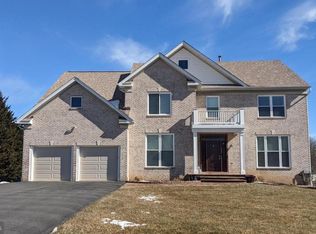Sold for $1,150,000 on 07/18/25
$1,150,000
9601 Greenel Rd, Damascus, MD 20872
6beds
5,986sqft
Single Family Residence
Built in 1999
1.31 Acres Lot
$1,152,600 Zestimate®
$192/sqft
$5,566 Estimated rent
Home value
$1,152,600
$1.06M - $1.26M
$5,566/mo
Zestimate® history
Loading...
Owner options
Explore your selling options
What's special
Grand Estate with Over 6,800 Sq Ft of Finished Living Space in Sought-After Damascus Neighborhood This exceptional home offers over 6 bedrooms, 6 full bathrooms, 2 half baths, and 6,800+ square feet of thoughtfully designed living space on a beautifully landscaped lot with panoramic views. The main level features a dramatic two-story foyer, formal living and dining rooms, a spacious family room with gas fireplace, and a fully updated gourmet kitchen with high-end appliances and generous storage. The upper level showcases a luxurious primary suite with dual walk-in closets and a spa-inspired bath. The walkout lower level is fully finished with a large recreation room, game area, guest suite, and space perfect for a home gym or media room. Outdoor amenities include a heated saltwater pool, Trex decking, a screened-in gazebo, and multiple patio spaces—perfect for entertaining or relaxing. Additional highlights: Oversized 3-car garage Hardwood floors Dual staircases A rare opportunity to own a beautifully maintained, move-in-ready home in one of Damascus’s most sought-after communities.
Zillow last checked: 8 hours ago
Listing updated: July 25, 2025 at 08:36am
Listed by:
Krystal Stewart 813-323-0463,
RG Realty, Inc.
Bought with:
Christopher Flores, 652166
Flores Realty
Source: Bright MLS,MLS#: MDMC2179786
Facts & features
Interior
Bedrooms & bathrooms
- Bedrooms: 6
- Bathrooms: 8
- Full bathrooms: 6
- 1/2 bathrooms: 2
- Main level bathrooms: 2
Basement
- Area: 1914
Heating
- Heat Pump, Natural Gas
Cooling
- Central Air, Electric
Appliances
- Included: Dishwasher, Disposal, Dryer, Instant Hot Water, Washer, Gas Water Heater
- Laundry: Washer In Unit, Dryer In Unit
Features
- Attic, Breakfast Area, Dining Area, Floor Plan - Traditional, Kitchen - Gourmet, Walk-In Closet(s), 2 Story Ceilings, Dry Wall, Tray Ceiling(s)
- Flooring: Carpet, Ceramic Tile, Hardwood, Wood
- Doors: French Doors, Insulated, Six Panel
- Windows: Double Hung, Double Pane Windows, Insulated Windows, Screens
- Basement: Connecting Stairway,Full,Finished,Heated,Improved,Exterior Entry,Partially Finished,Rear Entrance,Unfinished,Walk-Out Access,Windows
- Number of fireplaces: 1
- Fireplace features: Brick, Wood Burning
Interior area
- Total structure area: 6,180
- Total interior livable area: 5,986 sqft
- Finished area above ground: 4,266
- Finished area below ground: 1,720
Property
Parking
- Total spaces: 3
- Parking features: Storage, Garage Faces Front, Inside Entrance, Asphalt, Driveway, Attached
- Attached garage spaces: 3
- Has uncovered spaces: Yes
Accessibility
- Accessibility features: None
Features
- Levels: Three
- Stories: 3
- Patio & porch: Deck, Patio, Porch
- Exterior features: Play Equipment
- Has private pool: Yes
- Pool features: Fenced, Filtered, Heated, In Ground, Gunite, Private
- Fencing: Other,Back Yard
- Has view: Yes
- View description: Garden, Trees/Woods
Lot
- Size: 1.31 Acres
- Features: Backs - Open Common Area, Backs to Trees, Front Yard, Open Lot, Private, Rear Yard, Wooded, Suburban
Details
- Additional structures: Above Grade, Below Grade
- Parcel number: 161203152361
- Zoning: RE2C
- Special conditions: Standard
Construction
Type & style
- Home type: SingleFamily
- Architectural style: Colonial
- Property subtype: Single Family Residence
Materials
- Frame
- Foundation: Concrete Perimeter
- Roof: Asphalt,Shingle
Condition
- New construction: No
- Year built: 1999
Utilities & green energy
- Sewer: On Site Septic
- Water: Public
Community & neighborhood
Location
- Region: Damascus
- Subdivision: County View
HOA & financial
HOA
- Has HOA: Yes
- HOA fee: $350 annually
- Association name: GRANDVIEW
Other
Other facts
- Listing agreement: Exclusive Right To Sell
- Listing terms: Cash,Conventional,VA Loan
- Ownership: Fee Simple
Price history
| Date | Event | Price |
|---|---|---|
| 7/18/2025 | Sold | $1,150,000-4.2%$192/sqft |
Source: | ||
| 6/19/2025 | Contingent | $1,200,000$200/sqft |
Source: | ||
| 6/4/2025 | Listed for sale | $1,200,000+45.5%$200/sqft |
Source: | ||
| 10/15/2020 | Sold | $825,000$138/sqft |
Source: Public Record Report a problem | ||
| 6/1/2020 | Sold | $825,000-2.9%$138/sqft |
Source: | ||
Public tax history
| Year | Property taxes | Tax assessment |
|---|---|---|
| 2025 | $829 -92.4% | $1,010,167 +6.6% |
| 2024 | $10,913 +4.2% | $948,000 +4.3% |
| 2023 | $10,469 +9.2% | $908,567 +4.5% |
Find assessor info on the county website
Neighborhood: 20872
Nearby schools
GreatSchools rating
- 7/10Clearspring Elementary SchoolGrades: PK-5Distance: 0.7 mi
- 6/10John T. Baker Middle SchoolGrades: 6-8Distance: 1.5 mi
- 8/10Damascus High SchoolGrades: 9-12Distance: 1.6 mi
Schools provided by the listing agent
- Elementary: Clearspring
- Middle: John T. Baker
- High: Damascus
- District: Montgomery County Public Schools
Source: Bright MLS. This data may not be complete. We recommend contacting the local school district to confirm school assignments for this home.

Get pre-qualified for a loan
At Zillow Home Loans, we can pre-qualify you in as little as 5 minutes with no impact to your credit score.An equal housing lender. NMLS #10287.
Sell for more on Zillow
Get a free Zillow Showcase℠ listing and you could sell for .
$1,152,600
2% more+ $23,052
With Zillow Showcase(estimated)
$1,175,652
