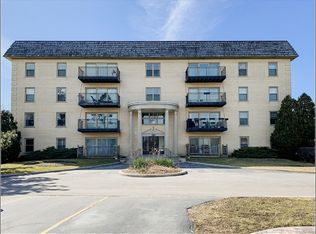Closed
$265,000
9601 Golf Rd APT 303, Des Plaines, IL 60016
2beds
1,100sqft
Condominium, Single Family Residence
Built in 1970
-- sqft lot
$265,500 Zestimate®
$241/sqft
$1,918 Estimated rent
Home value
$265,500
$250,000 - $281,000
$1,918/mo
Zestimate® history
Loading...
Owner options
Explore your selling options
What's special
This is a beautiful, 2-bedroom, 2-bathroom, third floor unit in move-in condition! Expansive living room, hardwood floors throughout, open kitchen with a huge island with bar stool seating opens to the bright family room and dining area, granite countertops, and stainless steel appliances. Enjoy updated bathrooms too! Jacuzzi tub in guest bathroom. Generous size bedroom with ample closet space/organizer. In-unit laundry. The unit comes with a garage space and an external parking space. Extra storage in the basement. Close to schools, shopping and transportation. Investor-friendly building. Refrigerator 2014, Dishwasher 2021, Microwave2022, Oven 2021, Oven/Range 2021, Water Heater 2014, Washer 2024, Dryer 2014.
Zillow last checked: 8 hours ago
Listing updated: August 23, 2024 at 10:57am
Listing courtesy of:
Agnes Salwach 773-745-1000,
Chicagoland Brokers Inc.
Bought with:
Kim Alden
Compass
Source: MRED as distributed by MLS GRID,MLS#: 12100088
Facts & features
Interior
Bedrooms & bathrooms
- Bedrooms: 2
- Bathrooms: 2
- Full bathrooms: 2
Primary bedroom
- Features: Flooring (Hardwood), Bathroom (Full)
- Level: Main
- Area: 216 Square Feet
- Dimensions: 18X12
Bedroom 2
- Features: Flooring (Hardwood)
- Level: Main
- Area: 132 Square Feet
- Dimensions: 12X11
Dining room
- Features: Flooring (Hardwood)
- Level: Main
- Area: 90 Square Feet
- Dimensions: 10X9
Kitchen
- Features: Kitchen (Eating Area-Breakfast Bar, Island), Flooring (Hardwood)
- Level: Main
- Area: 176 Square Feet
- Dimensions: 16X11
Laundry
- Features: Flooring (Ceramic Tile)
- Level: Main
- Area: 15 Square Feet
- Dimensions: 5X3
Living room
- Features: Flooring (Hardwood)
- Level: Main
- Area: 286 Square Feet
- Dimensions: 22X13
Heating
- Electric, Forced Air
Cooling
- Central Air
Appliances
- Included: Range, Microwave, Dishwasher, Refrigerator, Washer, Dryer, Stainless Steel Appliance(s), Electric Cooktop
- Laundry: Washer Hookup, In Unit, In Bathroom
Features
- Elevator, Storage
- Flooring: Hardwood
- Basement: None
Interior area
- Total structure area: 0
- Total interior livable area: 1,100 sqft
Property
Parking
- Total spaces: 2
- Parking features: Asphalt, Garage Door Opener, Off Site, Attached, Assigned, On Site, Owned, Garage
- Attached garage spaces: 1
- Has uncovered spaces: Yes
Accessibility
- Accessibility features: No Disability Access
Features
- Exterior features: Balcony
Details
- Parcel number: 09151000361011
- Special conditions: None
Construction
Type & style
- Home type: Condo
- Property subtype: Condominium, Single Family Residence
Materials
- Brick
Condition
- New construction: No
- Year built: 1970
Utilities & green energy
- Sewer: Public Sewer
- Water: Lake Michigan
Community & neighborhood
Location
- Region: Des Plaines
HOA & financial
HOA
- Has HOA: Yes
- HOA fee: $372 monthly
- Services included: Water, Insurance, Exterior Maintenance, Lawn Care, Scavenger, Snow Removal
Other
Other facts
- Listing terms: Conventional
- Ownership: Condo
Price history
| Date | Event | Price |
|---|---|---|
| 8/22/2024 | Sold | $265,000-1.8%$241/sqft |
Source: | ||
| 7/17/2024 | Contingent | $269,900$245/sqft |
Source: | ||
| 7/3/2024 | Listed for sale | $269,900+83.5%$245/sqft |
Source: | ||
| 4/30/2014 | Sold | $147,099-5%$134/sqft |
Source: | ||
| 4/5/2014 | Pending sale | $154,900$141/sqft |
Source: Homepath #08567824 Report a problem | ||
Public tax history
| Year | Property taxes | Tax assessment |
|---|---|---|
| 2023 | $3,967 +3.2% | $18,360 |
| 2022 | $3,844 +19.9% | $18,360 +33.4% |
| 2021 | $3,207 -0.5% | $13,764 |
Find assessor info on the county website
Neighborhood: 60016
Nearby schools
GreatSchools rating
- 3/10North Elementary SchoolGrades: K-5Distance: 1.1 mi
- 7/10Chippewa Middle SchoolGrades: 6-8Distance: 2.3 mi
- 8/10Maine East High SchoolGrades: 9-12Distance: 1.1 mi
Schools provided by the listing agent
- District: 62
Source: MRED as distributed by MLS GRID. This data may not be complete. We recommend contacting the local school district to confirm school assignments for this home.

Get pre-qualified for a loan
At Zillow Home Loans, we can pre-qualify you in as little as 5 minutes with no impact to your credit score.An equal housing lender. NMLS #10287.
