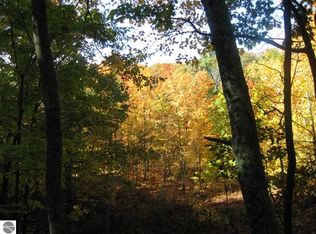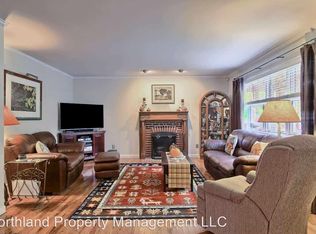Sold for $885,000
$885,000
9601 E Stonehouse Rd, Suttons Bay, MI 49682
3beds
2,740sqft
Single Family Residence
Built in 1995
1.36 Acres Lot
$934,300 Zestimate®
$323/sqft
$4,354 Estimated rent
Home value
$934,300
Estimated sales range
Not available
$4,354/mo
Zestimate® history
Loading...
Owner options
Explore your selling options
What's special
Beautiful modern farmhouse walking distance to the Village of Suttons Bay! An exceptionally well-cared for home with extensive upgrades sits along a private drive on 1.36 acres. Sunrise coffee can be enjoyed from the welcoming wrap around porch. An inviting and gracious main living area includes a spacious living room with fieldstone wood fireplace that is open to a well-appointed island kitchen and dining area. Nine-foot ceilings, and a plentitude of windows provide an abundance of natural light. The primary bedroom suite is located on the first floor and includes a walk-in closet. Guest powder room is conveniently located to main living areas. The tastefully updated “mudroom” provides secondary access from the front of the house, the attached two car-garage and leads to a main floor laundry room with updated appliances and utility sink. The stairway landing to the second floor is adorned by a vaulted ceiling, and wide hallway for access to two additional bedrooms and a shared full bathroom. The finished basement includes a spacious family area that could incorporate a game room, office, in-house gym, or media room. The under stairs storage has cleverly been turned into a “Harry Potter” room and nook for young ones to enjoy reading, arts and imaginative play. A spacious mechanical room provides ample space for seasonal storage. A basement Lifetime Waterproof Warranty is transferrable to the buyer. Convenient access to Suttons Bay Village shops, restaurants, parks and beaches.
Zillow last checked: 8 hours ago
Listing updated: September 27, 2024 at 10:22am
Listed by:
Roger Schaub Cell:231-883-4644,
Schaub Team Premier Realty 231-674-5950
Bought with:
Shelly Brunette, 6501247395
REO-TCRandolph-233022
Source: NGLRMLS,MLS#: 1925924
Facts & features
Interior
Bedrooms & bathrooms
- Bedrooms: 3
- Bathrooms: 3
- Full bathrooms: 2
- 1/2 bathrooms: 1
- Main level bathrooms: 2
- Main level bedrooms: 1
Primary bedroom
- Level: Main
- Area: 171.52
- Dimensions: 13.4 x 12.8
Bedroom 2
- Level: Upper
- Area: 192.1
- Dimensions: 17 x 11.3
Bedroom 3
- Level: Upper
- Area: 192.1
- Dimensions: 17 x 11.3
Primary bathroom
- Features: Private
Dining room
- Level: Main
- Area: 109.32
- Dimensions: 12 x 9.11
Family room
- Level: Lower
- Area: 619.76
- Dimensions: 25.4 x 24.4
Kitchen
- Level: Main
- Area: 207.48
- Dimensions: 13.3 x 15.6
Living room
- Level: Main
- Area: 256.5
- Dimensions: 17.1 x 15
Heating
- Forced Air, Geothermal, Fireplace(s)
Cooling
- Central Air
Appliances
- Included: Refrigerator, Oven/Range, Dishwasher, Washer, Dryer, Water Purifier
- Laundry: Main Level
Features
- Entrance Foyer, Pantry, Granite Bath Tops, Granite Counters, Kitchen Island, Cable TV, High Speed Internet
- Flooring: Wood, Carpet, Vinyl, Tile
- Basement: Full,Finished Rooms
- Has fireplace: Yes
Interior area
- Total structure area: 2,740
- Total interior livable area: 2,740 sqft
- Finished area above ground: 1,990
- Finished area below ground: 750
Property
Parking
- Total spaces: 2
- Parking features: Attached, Garage Door Opener, Paved, Asphalt, Private
- Attached garage spaces: 2
- Has uncovered spaces: Yes
Accessibility
- Accessibility features: None
Features
- Levels: Two
- Stories: 2
- Patio & porch: Deck, Covered
- Exterior features: Sprinkler System
- Has view: Yes
- View description: Countryside View
- Waterfront features: None
Lot
- Size: 1.36 Acres
- Features: Level, Landscaped, Metes and Bounds
Details
- Additional structures: None
- Parcel number: 4501102901515
- Zoning description: Residential
Construction
Type & style
- Home type: SingleFamily
- Property subtype: Single Family Residence
Materials
- Frame, Vinyl Siding
- Foundation: Block
- Roof: Asphalt
Condition
- New construction: No
- Year built: 1995
- Major remodel year: 2021
Utilities & green energy
- Sewer: Private Sewer
- Water: Private
Community & neighborhood
Security
- Security features: Smoke Detector(s)
Community
- Community features: None
Location
- Region: Suttons Bay
- Subdivision: N/A
HOA & financial
HOA
- Services included: None
Other
Other facts
- Listing agreement: Exclusive Right Sell
- Price range: $885K - $885K
- Listing terms: Conventional,Cash
- Ownership type: Private Owner
- Road surface type: Asphalt
Price history
| Date | Event | Price |
|---|---|---|
| 9/27/2024 | Sold | $885,000+7.3%$323/sqft |
Source: | ||
| 8/20/2024 | Pending sale | $825,000$301/sqft |
Source: | ||
| 8/14/2024 | Listed for sale | $825,000+158.7%$301/sqft |
Source: | ||
| 12/14/2015 | Sold | $318,900$116/sqft |
Source: Agent Provided Report a problem | ||
| 11/3/2015 | Pending sale | $318,900$116/sqft |
Source: RE/MAX Bayshore Properties #1804132 Report a problem | ||
Public tax history
Tax history is unavailable.
Find assessor info on the county website
Neighborhood: 49682
Nearby schools
GreatSchools rating
- 5/10Suttons Bay Elementary SchoolGrades: PK-8Distance: 0.6 mi
- 6/10Suttons Bay Senior High SchoolGrades: 9-12Distance: 0.6 mi
Schools provided by the listing agent
- Elementary: Suttons Bay Elementary School
- Middle: Suttons Bay Middle School
- High: Suttons Bay Senior High School
- District: Suttons Bay Public Schools
Source: NGLRMLS. This data may not be complete. We recommend contacting the local school district to confirm school assignments for this home.

Get pre-qualified for a loan
At Zillow Home Loans, we can pre-qualify you in as little as 5 minutes with no impact to your credit score.An equal housing lender. NMLS #10287.

