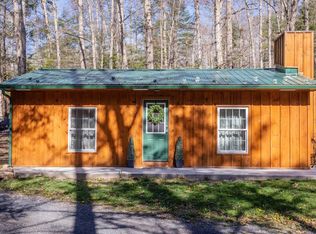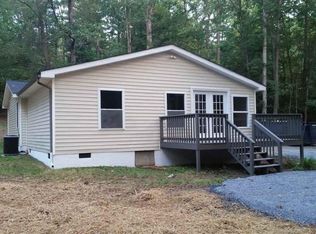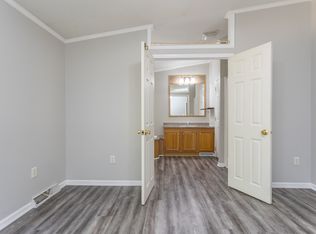Closed
$375,000
9601 Briery Branch Rd, Dayton, VA 22821
4beds
1,567sqft
Single Family Residence
Built in 2008
2.29 Acres Lot
$388,800 Zestimate®
$239/sqft
$1,808 Estimated rent
Home value
$388,800
$346,000 - $439,000
$1,808/mo
Zestimate® history
Loading...
Owner options
Explore your selling options
What's special
Escape to your own private oasis at 9601 Briery Branch Rd in Dayton! This charming 4-bedroom, 2-bathroom home sits on just over 2 acres along the river, offering a perfect blend of open space and wooded seclusion. Bordering the George Washington National Forest, this property is a nature lover’s dream, featuring private trails, garden space, and stunning outdoor scenery. Inside, the home is warm and inviting, with recent updates including fresh paint, stylish kitchen shelving, modern light fixtures, and flooring. The cozy gas fireplace in the living area creates the perfect spot to relax after a day exploring the great outdoors. The main level offers two bedrooms and full bath, while upstairs you’ll find two additional bedrooms and a full bath. Step outside to enjoy the best of country living, with a cleared yard ideal for gardening, entertaining, or simply soaking in the peaceful surroundings. Whether you're hiking the trails, fishing by the river, or unwinding on your private slice of nature, this property offers the perfect mix of relaxation and adventure. Xfinity internet available, so you can stay connected while enjoying your retreat. Would make a great full-time residence or AirBNB. Schedule your private showing today!
Zillow last checked: 8 hours ago
Listing updated: April 24, 2025 at 01:54pm
Listed by:
Brandon Obaugh 540-908-7015,
Funkhouser Real Estate Group
Bought with:
ANGELA ANDREWS, 0225181658
HERITAGE REAL ESTATE CO.
Source: CAAR,MLS#: 661661 Originating MLS: Harrisonburg-Rockingham Area Association of REALTORS
Originating MLS: Harrisonburg-Rockingham Area Association of REALTORS
Facts & features
Interior
Bedrooms & bathrooms
- Bedrooms: 4
- Bathrooms: 2
- Full bathrooms: 2
Heating
- Heat Pump
Cooling
- Heat Pump
Appliances
- Included: Dishwasher, Electric Range
- Laundry: Washer Hookup, Dryer Hookup
Features
- Primary Downstairs
- Flooring: Luxury Vinyl Plank
- Basement: Crawl Space
- Number of fireplaces: 1
- Fireplace features: One, Gas
Interior area
- Total structure area: 1,567
- Total interior livable area: 1,567 sqft
- Finished area above ground: 1,567
- Finished area below ground: 0
Property
Parking
- Parking features: Gravel
Features
- Levels: One and One Half
- Stories: 1
- Patio & porch: Patio
- Exterior features: Mature Trees/Landscape, Propane Tank - Leased
- Has view: Yes
- View description: Trees/Woods
Lot
- Size: 2.29 Acres
- Features: Garden, Partially Cleared, Private, Secluded, Wooded, Borders National Forest
Details
- Additional structures: Other, Shed(s)
- Parcel number: 103(8)L4
- Zoning description: A-2 Agricultural General
Construction
Type & style
- Home type: SingleFamily
- Architectural style: Cape Cod
- Property subtype: Single Family Residence
Materials
- Modular/Prefab, Vinyl Siding
- Foundation: Block
- Roof: Composition,Shingle
Condition
- New construction: No
- Year built: 2008
Utilities & green energy
- Sewer: Conventional Sewer
- Water: Private, Well
- Utilities for property: Cable Available
Community & neighborhood
Community
- Community features: River
Location
- Region: Dayton
- Subdivision: NONE
Price history
| Date | Event | Price |
|---|---|---|
| 4/23/2025 | Sold | $375,000+4.2%$239/sqft |
Source: | ||
| 3/14/2025 | Pending sale | $360,000$230/sqft |
Source: HRAR #661661 Report a problem | ||
| 3/10/2025 | Listed for sale | $360,000+14.3%$230/sqft |
Source: HRAR #661661 Report a problem | ||
| 2/7/2023 | Sold | $315,000$201/sqft |
Source: Public Record Report a problem | ||
| 1/14/2023 | Pending sale | $315,000$201/sqft |
Source: | ||
Public tax history
| Year | Property taxes | Tax assessment |
|---|---|---|
| 2024 | $1,368 | $201,200 |
| 2023 | $1,368 | $201,200 |
| 2022 | $1,368 +29% | $201,200 +40.4% |
Find assessor info on the county website
Neighborhood: 22821
Nearby schools
GreatSchools rating
- 8/10Ottobine Elementary SchoolGrades: PK-5Distance: 4 mi
- 3/10Wilbur S. Pence Middle SchoolGrades: 6-8Distance: 9.6 mi
- 5/10Turner Ashby High SchoolGrades: 9-12Distance: 9.4 mi
Schools provided by the listing agent
- Elementary: Ottobine
- Middle: Wilbur S. Pence
- High: Turner Ashby
Source: CAAR. This data may not be complete. We recommend contacting the local school district to confirm school assignments for this home.

Get pre-qualified for a loan
At Zillow Home Loans, we can pre-qualify you in as little as 5 minutes with no impact to your credit score.An equal housing lender. NMLS #10287.


