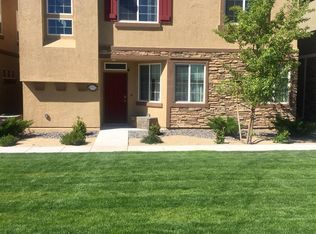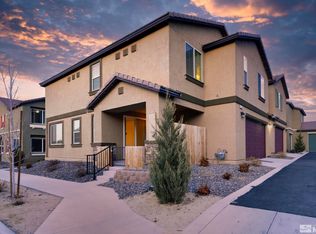Beautiful, 5 year old 3 bedroom, 2.5 bath townhouse, lots of natural light, granite counters, downstairs kitchen (refrigerator included) and living area. Upstairs bedrooms and laundry room, washer, dryer included. Beautiful views of Pevine Mountain from kitchen, living room and master bedroom. Master bedroom has his and hers walk in closets. Bedrooms 2 and 3 each also have walk in closets. Plenty of additional storage space. 2 car garage with additional street and off street parking available. Corner home with spacious HOA maintained lawn area in front. Family friendly neighborhood. Very good freeway access, 12 to 25 minutes to down town Reno depending on traffic.
This property is off market, which means it's not currently listed for sale or rent on Zillow. This may be different from what's available on other websites or public sources.

