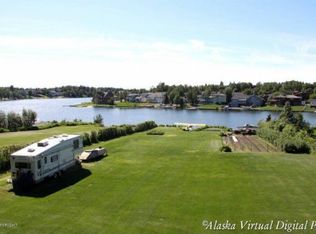Sold
Price Unknown
9600 Victor Rd, Anchorage, AK 99515
4beds
6,906sqft
Single Family Residence
Built in 1975
1.35 Acres Lot
$1,974,200 Zestimate®
$--/sqft
$5,874 Estimated rent
Home value
$1,974,200
$1.78M - $2.21M
$5,874/mo
Zestimate® history
Loading...
Owner options
Explore your selling options
What's special
Wake up every morning to breathtaking views of Anchorage's Campbell Lake and enjoy over 155 feet of private lake frontage. For those with a sense of adventure, this property offers an exclusive floatplane dock, allowing you to effortlessly take to the skies and explore Alaska from your doorstep. The main level of the home boasts all the essentials for comfortable living, including awell-appointed kitchen, a spacious living area, an office and 4 bedrooms including the primary suite. Descend the staircase to discover the expansive basement, offering endless possibilities. Whether you envision a home theater, a game room, a home gym, an in-law suite, or all of the above, the basement provides the additional space you desire. Other features include a second full kitchen in the basement, two gas fireplaces, sauna with new cedar, an in-ground irrigation system, 2 50-amp plug-ins for your RV, endless parking and paved access to a large, detached garage with 9-12ft roll-up doors, a mezzanine and shop space. See features list for additional information!
Zillow last checked: 8 hours ago
Listing updated: September 25, 2024 at 07:29pm
Listed by:
Shaw Bradbury Group,
RE/MAX Dynamic Properties
Bought with:
Emily Seidler
GTK Real Estate
Source: AKMLS,MLS#: 23-11774
Facts & features
Interior
Bedrooms & bathrooms
- Bedrooms: 4
- Bathrooms: 4
- Full bathrooms: 2
- 3/4 bathrooms: 1
- 1/2 bathrooms: 1
Heating
- Baseboard
Appliances
- Included: Dishwasher, Disposal, Double Oven, Gas Cooktop, Refrigerator, Washer &/Or Dryer
- Laundry: Washer &/Or Dryer Hookup
Features
- Basement, BR/BA on Main Level, BR/BA Primary on Main Level, Ceiling Fan(s), Den &/Or Office, Family Room, Granite Counters, Pantry, Vaulted Ceiling(s), Storage
- Flooring: Carpet, Hardwood, Luxury Vinyl
- Windows: Window Coverings
- Has basement: No
- Has fireplace: Yes
- Fireplace features: Gas
- Common walls with other units/homes: No Common Walls
Interior area
- Total structure area: 6,906
- Total interior livable area: 6,906 sqft
Property
Parking
- Total spaces: 5
- Parking features: Garage Door Opener, Paved, RV Access/Parking, Attached, Detached, Heated Garage, No Carport
- Attached garage spaces: 5
- Has uncovered spaces: Yes
Features
- Patio & porch: Deck/Patio
- Exterior features: Inground Sprinkler System, Private Yard
- Spa features: Heated
- Has view: Yes
- View description: Lake, Unobstructed
- Has water view: Yes
- Water view: Lake
- Waterfront features: Waterfront, Waterfront Access, Lake Front, Lake Privileges
- Body of water: Campbell Lake
Lot
- Size: 1.35 Acres
- Features: Covenant/Restriction, Fire Service Area, City Lot, Landscaped, Road Service Area, SBOS Reqd-See Rmrks, Views
- Topography: Level,Sloping
Details
- Additional structures: Barn/Shop
- Parcel number: 0124113800001
- Zoning: R1
- Zoning description: Single Family Residential
Construction
Type & style
- Home type: SingleFamily
- Architectural style: Hlsd Rnch/Dlt Bsmnt
- Property subtype: Single Family Residence
Materials
- Frame, Wood Siding
- Foundation: Block
- Roof: Asphalt,Composition,Shingle
Condition
- New construction: No
- Year built: 1975
Utilities & green energy
- Sewer: Public Sewer
- Water: Public
- Utilities for property: Electric, Phone Connected, Cable Connected, Cable Available
Community & neighborhood
Location
- Region: Anchorage
Other
Other facts
- Road surface type: Paved
Price history
| Date | Event | Price |
|---|---|---|
| 11/1/2023 | Sold | -- |
Source: | ||
| 10/8/2023 | Pending sale | $2,000,000$290/sqft |
Source: | ||
| 9/23/2023 | Listed for sale | $2,000,000$290/sqft |
Source: | ||
Public tax history
| Year | Property taxes | Tax assessment |
|---|---|---|
| 2025 | $24,407 +2.4% | $1,545,700 +4.7% |
| 2024 | $23,836 +2.2% | $1,476,400 +7.8% |
| 2023 | $23,314 +4.4% | $1,369,000 +3.2% |
Find assessor info on the county website
Neighborhood: Bayshore-Klatt
Nearby schools
GreatSchools rating
- 10/10Bayshore Elementary SchoolGrades: PK-6Distance: 0.8 mi
- NAMears Middle SchoolGrades: 7-8Distance: 0.4 mi
- 5/10Dimond High SchoolGrades: 9-12Distance: 0.7 mi
Schools provided by the listing agent
- Elementary: Bayshore
- Middle: Mears
- High: Dimond
Source: AKMLS. This data may not be complete. We recommend contacting the local school district to confirm school assignments for this home.
