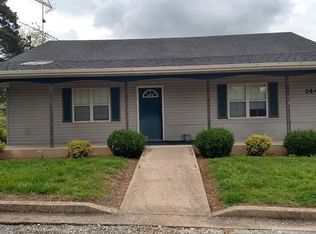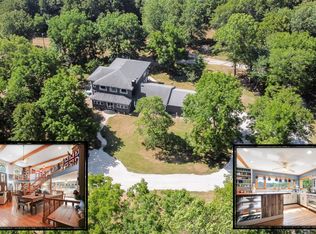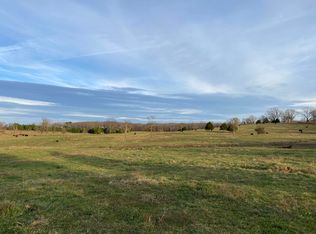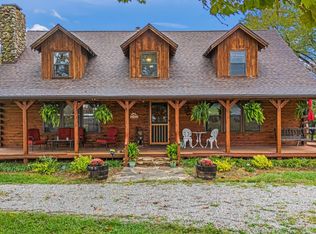This exquisite 6000 sq ft Lodge nestled on 9 acres on pavement just outside West Plains is truly a one of a kind. The large covered front porch with warming stove will invite you in to the massive living/dining area with large stone fireplace, wood ceilings, and wall of windows looking out over the 9 acres. Nestled in this expansive area is a true custom gourmet kitchen complete with viking commercial stainless appliances and solid counter tops that will impress the most discerning chef. This amazing home has six bedrooms and five baths total, five bedrooms and four baths make up the massive main floor including the spacious master suite with large walk in shower and master closet. The mud room has lockers to keep the entire family organized as well as a large laundry housing multiple machines. Downstairs you will find another living area, bedroom and bath that leads out onto the covered hot tub deck. This home has many gathering and entertaining areas including the fire pit and large patio on the rear of the house. Located just off the large carport is a small guest cabin or man cave depending on your needs that is fully finished. To finish it all off there is a large heated and cooled gym/shop and separate equipment shed with upstairs storage to please any hobby/collector.
This property is off market, which means it's not currently listed for sale or rent on Zillow. This may be different from what's available on other websites or public sources.




